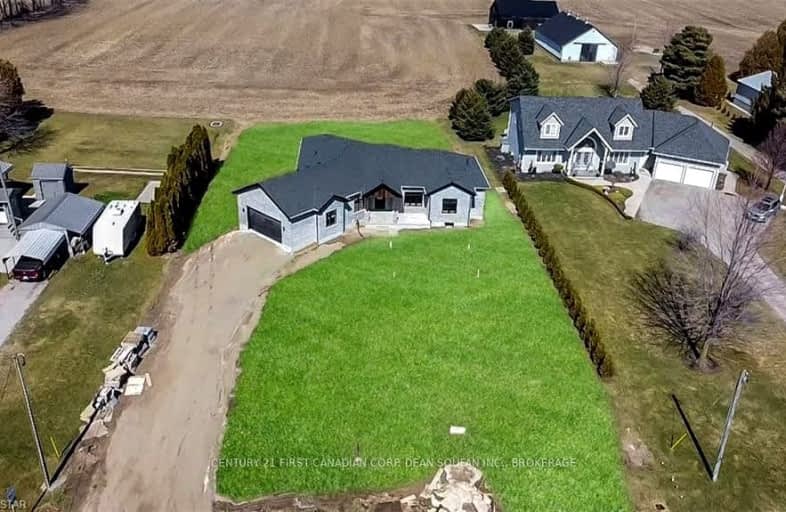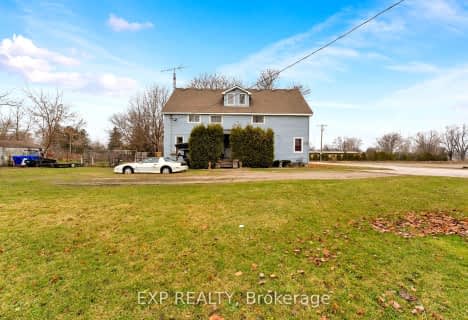Car-Dependent
- Almost all errands require a car.
21
/100
Somewhat Bikeable
- Most errands require a car.
29
/100

St Charles Separate School
Elementary: Catholic
20.07 km
St Mary's
Elementary: Catholic
6.84 km
Mosa Central Public School
Elementary: Public
16.58 km
Aldborough Public School
Elementary: Public
2.08 km
Dunwich-Dutton Public School
Elementary: Public
17.04 km
Ekcoe Central School
Elementary: Public
18.65 km
Glencoe District High School
Secondary: Public
19.07 km
Ridgetown District High School
Secondary: Public
22.31 km
West Elgin Secondary School
Secondary: Public
6.61 km
Blenheim District High School
Secondary: Public
37.38 km
Holy Cross Catholic Secondary School
Secondary: Catholic
45.49 km
Strathroy District Collegiate Institute
Secondary: Public
45.49 km
-
Miller Park
West Lorne ON N0L 2P0 7.67km -
Little Kin Park
216 CHURCH St 11.2km -
Glencoe Park & Playground
Andersen Ave (at Ewen Ave), Glencoe ON 18.73km
-
RBC Royal Bank
244 Furnival Rd (Harper St), Rodney ON N0L 2C0 1.03km -
BMO Bank of Montreal
226 Graham St, West Lorne ON N0L 2P0 6.44km -
Thamesville Community Credit Union
1789 Longwoods Rd, Wardsville ON N0L 2N0 11.15km



