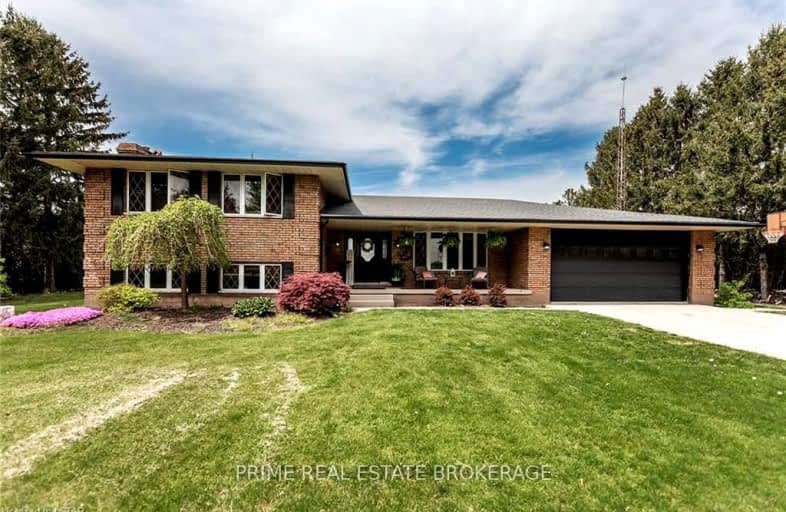Car-Dependent
- Almost all errands require a car.
0
/100
Somewhat Bikeable
- Most errands require a car.
25
/100

St Charles Separate School
Elementary: Catholic
23.34 km
St Mary's
Elementary: Catholic
6.93 km
Mosa Central Public School
Elementary: Public
20.25 km
Aldborough Public School
Elementary: Public
2.47 km
Dunwich-Dutton Public School
Elementary: Public
16.88 km
Ekcoe Central School
Elementary: Public
21.86 km
Glencoe District High School
Secondary: Public
22.37 km
Ridgetown District High School
Secondary: Public
22.99 km
West Elgin Secondary School
Secondary: Public
6.47 km
Blenheim District High School
Secondary: Public
37.55 km
Holy Cross Catholic Secondary School
Secondary: Catholic
48.00 km
Strathroy District Collegiate Institute
Secondary: Public
48.01 km
-
Miller Park
West Lorne ON N0L 2P0 8.23km -
Little Kin Park
216 CHURCH St 15.1km -
Glencoe Park & Playground
Andersen Ave (at Ewen Ave), Glencoe ON 22km
-
RBC Royal Bank
244 Furnival Rd (Harper St), Rodney ON N0L 2C0 4.03km -
BMO Bank of Montreal
226 Graham St, West Lorne ON N0L 2P0 6.64km -
CIBC CASH DISPENSER Onroute - West Lorne
Hwy 401 W, West Lorne ON N0L 2P0 13.02km


