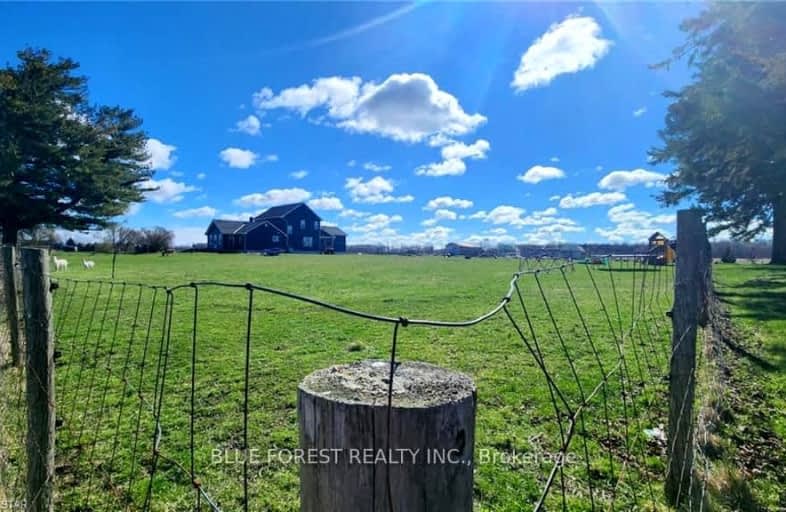Car-Dependent
- Almost all errands require a car.
2
/100
Somewhat Bikeable
- Most errands require a car.
26
/100

St Charles Separate School
Elementary: Catholic
19.97 km
St Mary's
Elementary: Catholic
6.12 km
Mosa Central Public School
Elementary: Public
16.66 km
Aldborough Public School
Elementary: Public
2.26 km
Dunwich-Dutton Public School
Elementary: Public
16.34 km
Ekcoe Central School
Elementary: Public
18.53 km
Glencoe District High School
Secondary: Public
18.98 km
Ridgetown District High School
Secondary: Public
22.99 km
West Elgin Secondary School
Secondary: Public
5.88 km
Blenheim District High School
Secondary: Public
38.03 km
Holy Cross Catholic Secondary School
Secondary: Catholic
45.19 km
Strathroy District Collegiate Institute
Secondary: Public
45.20 km
-
Miller Park
West Lorne ON N0L 2P0 6.99km -
Little Kin Park
216 CHURCH St 11.47km -
Glencoe Park & Playground
Andersen Ave (at Ewen Ave), Glencoe ON 18.63km
-
RBC Royal Bank
244 Furnival Rd (Harper St), Rodney ON N0L 2C0 1.71km -
BMO Bank of Montreal
226 Graham St, West Lorne ON N0L 2P0 5.72km -
Thamesville Community Credit Union
1789 Longwoods Rd, Wardsville ON N0L 2N0 11.42km


