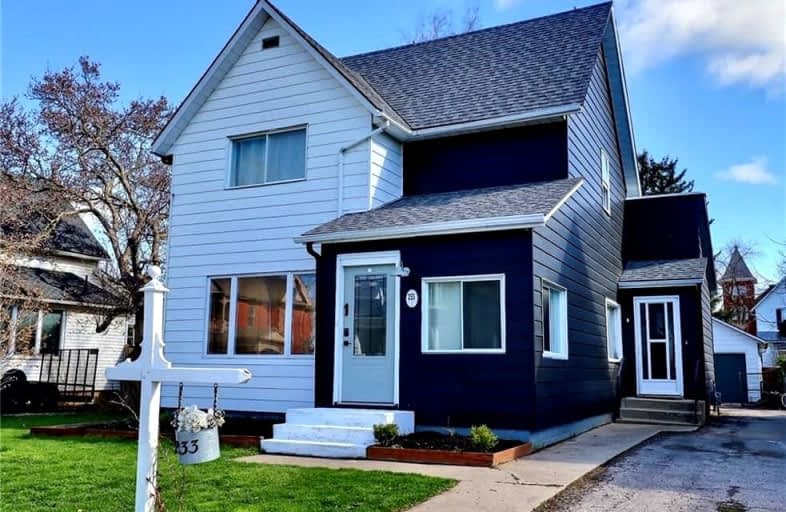Car-Dependent
- Most errands require a car.
48
/100
Somewhat Bikeable
- Most errands require a car.
36
/100

St Charles Separate School
Elementary: Catholic
20.65 km
St Mary's
Elementary: Catholic
7.69 km
Mosa Central Public School
Elementary: Public
17.01 km
Aldborough Public School
Elementary: Public
1.71 km
Dunwich-Dutton Public School
Elementary: Public
17.90 km
Ekcoe Central School
Elementary: Public
19.25 km
Glencoe District High School
Secondary: Public
19.65 km
Ridgetown District High School
Secondary: Public
21.43 km
West Elgin Secondary School
Secondary: Public
7.44 km
Blenheim District High School
Secondary: Public
36.49 km
Holy Cross Catholic Secondary School
Secondary: Catholic
46.22 km
Strathroy District Collegiate Institute
Secondary: Public
46.23 km
-
Miller Park
West Lorne ON N0L 2P0 8.55km -
Little Kin Park
216 CHURCH St 11.43km -
Glencoe Park & Playground
Andersen Ave (at Ewen Ave), Glencoe ON 19.31km
-
RBC Royal Bank
244 Furnival Rd (Harper St), Rodney ON N0L 2C0 0.14km -
BMO Bank of Montreal
226 Graham St, West Lorne ON N0L 2P0 7.29km -
Thamesville Community Credit Union
1789 Longwoods Rd, Wardsville ON N0L 2N0 11.38km


