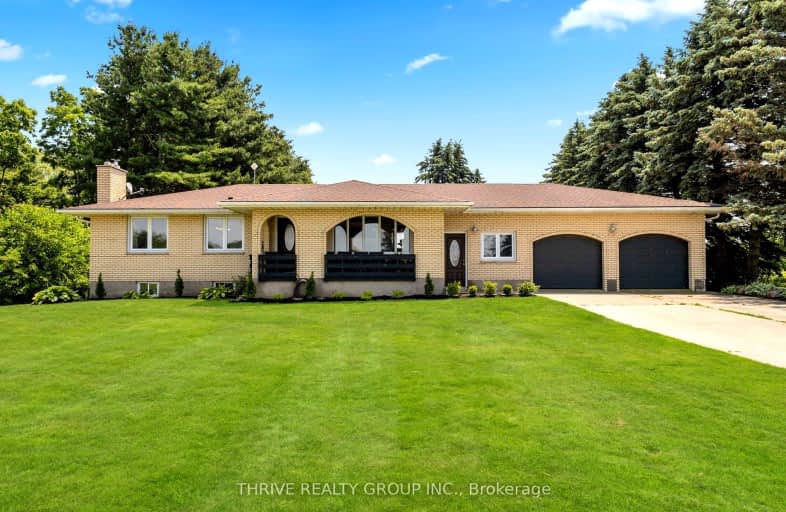
3D Walkthrough
Car-Dependent
- Almost all errands require a car.
0
/100
Somewhat Bikeable
- Most errands require a car.
25
/100

St Charles Separate School
Elementary: Catholic
25.17 km
St Mary's
Elementary: Catholic
6.95 km
Mosa Central Public School
Elementary: Public
22.68 km
Aldborough Public School
Elementary: Public
6.11 km
Dunwich-Dutton Public School
Elementary: Public
15.48 km
Ekcoe Central School
Elementary: Public
23.64 km
Glencoe District High School
Secondary: Public
24.24 km
Ridgetown District High School
Secondary: Public
25.80 km
West Elgin Secondary School
Secondary: Public
6.42 km
Blenheim District High School
Secondary: Public
39.92 km
Holy Cross Catholic Secondary School
Secondary: Catholic
48.69 km
Strathroy District Collegiate Institute
Secondary: Public
48.70 km
-
Miller Park
West Lorne ON N0L 2P0 8.37km -
Little Kin Park
216 CHURCH St 18.07km -
Glencoe Park & Playground
Andersen Ave (at Ewen Ave), Glencoe ON 23.85km
-
BMO Bank of Montreal
226 Graham St, West Lorne ON N0L 2P0 6.85km -
RBC Royal Bank
244 Furnival Rd (Harper St), Rodney ON N0L 2C0 7.59km -
CIBC CASH DISPENSER Onroute - West Lorne
Hwy 401 W, West Lorne ON N0L 2P0 12.3km

