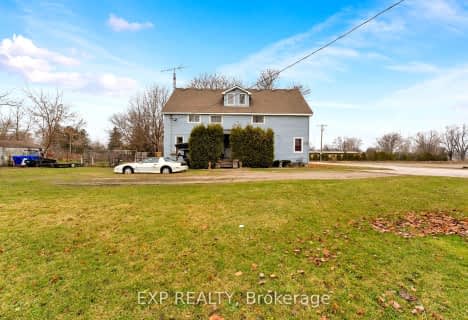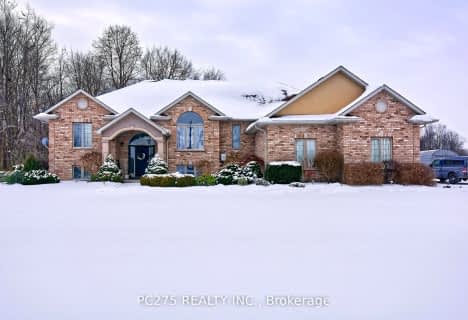
St Charles Separate School
Elementary: Catholic
18.61 km
St Mary's
Elementary: Catholic
4.20 km
Mosa Central Public School
Elementary: Public
15.75 km
Aldborough Public School
Elementary: Public
4.24 km
Dunwich-Dutton Public School
Elementary: Public
14.29 km
Ekcoe Central School
Elementary: Public
17.12 km
Glencoe District High School
Secondary: Public
17.64 km
Ridgetown District High School
Secondary: Public
25.07 km
West Elgin Secondary School
Secondary: Public
4.07 km
Blenheim District High School
Secondary: Public
40.14 km
Holy Cross Catholic Secondary School
Secondary: Catholic
43.38 km
Strathroy District Collegiate Institute
Secondary: Public
43.39 km


