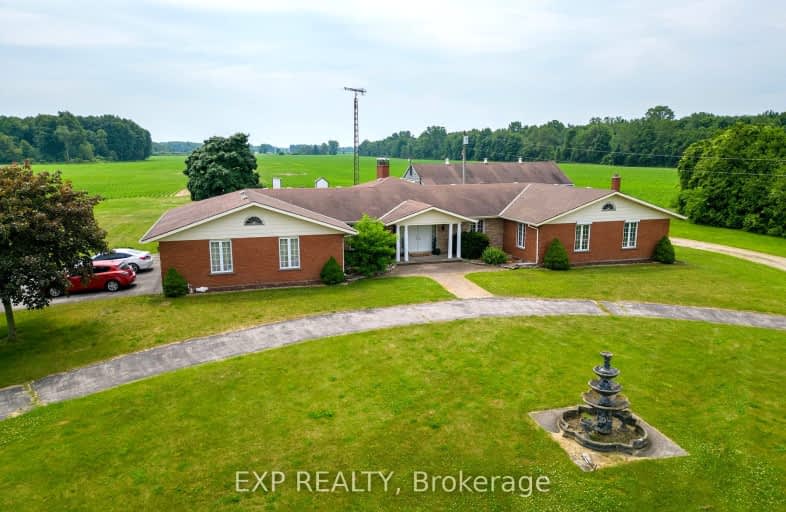Car-Dependent
- Almost all errands require a car.
0
/100
Somewhat Bikeable
- Most errands require a car.
25
/100

St Charles Separate School
Elementary: Catholic
19.79 km
St Mary's
Elementary: Catholic
3.55 km
Mosa Central Public School
Elementary: Public
17.14 km
Aldborough Public School
Elementary: Public
4.18 km
Dunwich-Dutton Public School
Elementary: Public
13.82 km
Ekcoe Central School
Elementary: Public
18.28 km
Glencoe District High School
Secondary: Public
18.84 km
Ridgetown District High School
Secondary: Public
25.52 km
West Elgin Secondary School
Secondary: Public
3.24 km
Blenheim District High School
Secondary: Public
40.45 km
Holy Cross Catholic Secondary School
Secondary: Catholic
44.15 km
Strathroy District Collegiate Institute
Secondary: Public
44.15 km
-
Miller Park
West Lorne ON N0L 2P0 4.63km -
Little Kin Park
216 CHURCH St 12.69km -
Glencoe Park & Playground
Andersen Ave (at Ewen Ave), Glencoe ON 18.46km
-
BMO Bank of Montreal
226 Graham St, West Lorne ON N0L 2P0 3.18km -
RBC Royal Bank
244 Furnival Rd (Harper St), Rodney ON N0L 2C0 4.37km -
CIBC CASH DISPENSER Onroute - West Lorne
Hwy 401 W, West Lorne ON N0L 2P0 9.64km


