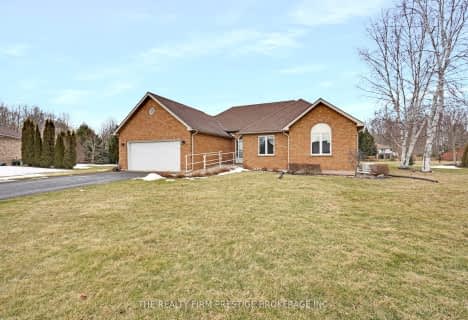Sold on Oct 05, 2023
Note: Property is not currently for sale or for rent.

-
Type: Detached
-
Style: Bungalow
-
Lot Size: 251.45 x 2504.46 Acres
-
Age: 16-30 years
-
Taxes: $6,304 per year
-
Days on Site: 34 Days
-
Added: Feb 18, 2024 (1 month on market)
-
Updated:
-
Last Checked: 3 months ago
-
MLS®#: X7817201
-
Listed By: Re/max centre city realty inc.
Country living at it's best! This secluded 14.81 acre property features a unique 1,862 square foot bungalow with a finished basement, oversize 2 car garage with a walk-up from the basement, a 24 ft. X 30 ft. heated and insulated shop. Enjoy nature's best with acres of forest surrounding the property with trails, a large area with vegetable gardens, fruit and nut trees, a greenhouse with a direct water line and heating, and a cabin. A1 zoning offers uses! Great location set back off Highway 3 and only 8 KM'S to the 401. The well-maintained home offers quality living space, hardwood, ceramic and vinyl plank flooring, Spacious master bedroom with walk-n closet and a 3 piece ensuite with a jacuzzi tub, and a large rec room and an office in the basement, 3 fireplaces in a wood stove for heating and cooking. Port Glasgow Yacht Club & Marina is only 6km away. A great opportunity awaits.
Property Details
Facts for 24566 Talbot Line, West Elgin
Status
Days on Market: 34
Last Status: Sold
Sold Date: Oct 05, 2023
Closed Date: Nov 29, 2023
Expiry Date: Dec 01, 2023
Sold Price: $860,000
Unavailable Date: Oct 05, 2023
Input Date: Sep 01, 2023
Prior LSC: Sold
Property
Status: Sale
Property Type: Detached
Style: Bungalow
Age: 16-30
Area: West Elgin
Community: West Lorne
Availability Date: FLEX
Assessment Amount: $481,000
Assessment Year: 2023
Inside
Bedrooms: 2
Bathrooms: 2
Kitchens: 1
Rooms: 9
Air Conditioning: Central Air
Washrooms: 2
Building
Basement: Full
Basement 2: Part Fin
Exterior: Brick
Elevator: N
Water Supply Type: Dug Well
Other Structures: Greenhouse
Other Structures: Workshop
Parking
Driveway: Circular
Covered Parking Spaces: 15
Total Parking Spaces: 17
Fees
Tax Year: 2022
Tax Legal Description: CON 12 S PT LOT 15 RP 11R5932 PART 1
Taxes: $6,304
Land
Cross Street: Highway 3 Or Talbot
Municipality District: West Elgin
Fronting On: West
Parcel Number: 351120194
Sewer: Septic
Lot Depth: 2504.46 Acres
Lot Frontage: 251.45 Acres
Lot Irregularities: 258.31X2506.91X252.30
Acres: 10-24.99
Zoning: A1
Rooms
Room details for 24566 Talbot Line, West Elgin
| Type | Dimensions | Description |
|---|---|---|
| Bathroom Main | - | |
| Bathroom Main | - | Ensuite Bath |
| Dining Main | 3.10 x 4.65 | |
| Foyer Main | 2.11 x 3.78 | |
| Kitchen Main | 4.22 x 6.20 | |
| Laundry Main | 3.10 x 3.66 | |
| Living Main | 5.79 x 5.49 | |
| Br Main | 3.63 x 3.66 | |
| Prim Bdrm Main | 4.57 x 4.29 | |
| Office Bsmt | 3.30 x 3.30 | |
| Rec Bsmt | 5.82 x 8.97 |
| XXXXXXXX | XXX XX, XXXX |
XXXXXXXX XXX XXXX |
|
| XXX XX, XXXX |
XXXXXX XXX XXXX |
$XXX,XXX |
| XXXXXXXX XXXXXXXX | XXX XX, XXXX | XXX XXXX |
| XXXXXXXX XXXXXX | XXX XX, XXXX | $999,900 XXX XXXX |

St Charles Separate School
Elementary: CatholicSt Mary's
Elementary: CatholicMosa Central Public School
Elementary: PublicAldborough Public School
Elementary: PublicDunwich-Dutton Public School
Elementary: PublicEkcoe Central School
Elementary: PublicGlencoe District High School
Secondary: PublicRidgetown District High School
Secondary: PublicWest Elgin Secondary School
Secondary: PublicHoly Cross Catholic Secondary School
Secondary: CatholicParkside Collegiate Institute
Secondary: PublicStrathroy District Collegiate Institute
Secondary: Public- 2 bath
- 3 bed
- 1500 sqft
25262 Eagle Court, West Elgin, Ontario • N0L 2P0 • West Lorne

