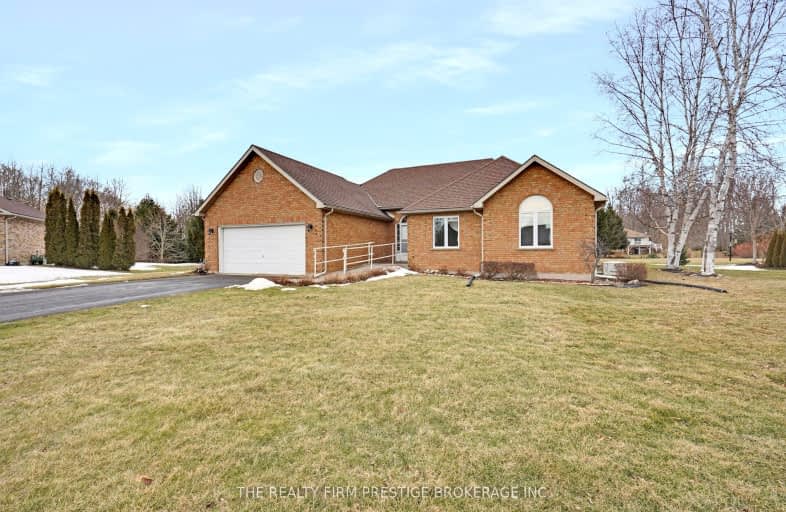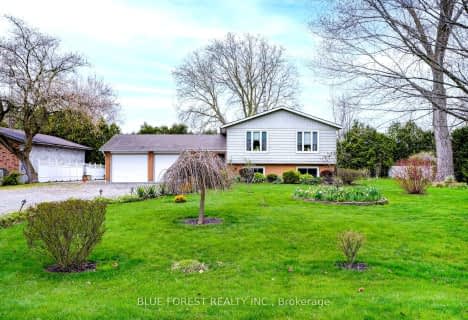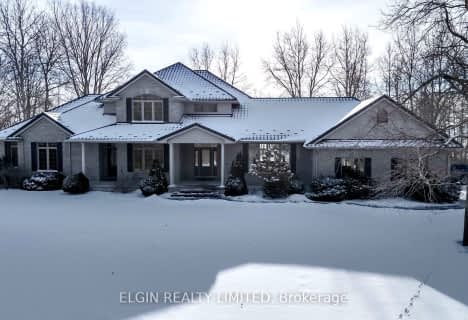Car-Dependent
- Almost all errands require a car.
Somewhat Bikeable
- Almost all errands require a car.

St Charles Separate School
Elementary: CatholicSt Mary's
Elementary: CatholicMosa Central Public School
Elementary: PublicAldborough Public School
Elementary: PublicDunwich-Dutton Public School
Elementary: PublicEkcoe Central School
Elementary: PublicGlencoe District High School
Secondary: PublicRidgetown District High School
Secondary: PublicWest Elgin Secondary School
Secondary: PublicHoly Cross Catholic Secondary School
Secondary: CatholicArthur Voaden Secondary School
Secondary: PublicParkside Collegiate Institute
Secondary: Public-
Miller Park
West Lorne ON N0L 2P0 8.16km -
The Park
10.98km -
Little Kin Park
216 Church St, Ontario 20.23km
-
BMO Bank of Montreal
226 Graham St, West Lorne ON N0L 2P0 7.15km -
CIBC CASH DISPENSER Onroute - West Lorne
Hwy 401 W, West Lorne ON N0L 2P0 10.45km -
HSBC ATM
207 Currie Rd, Dutton ON N0L 1J0 12.64km






