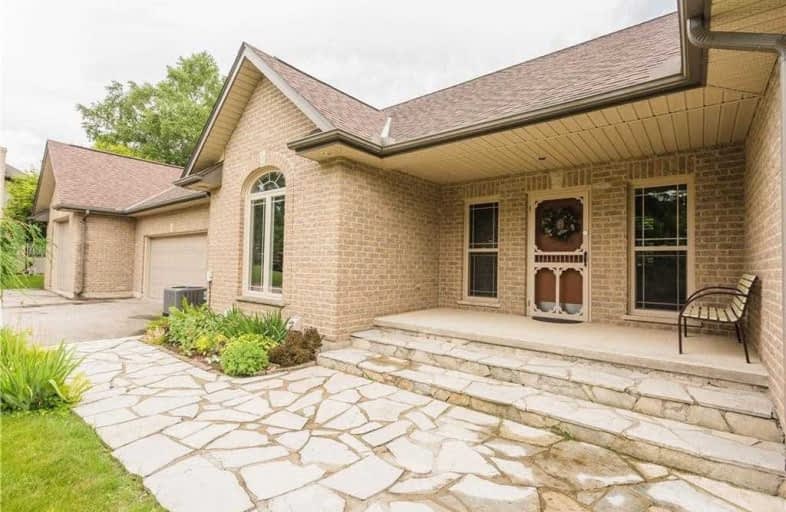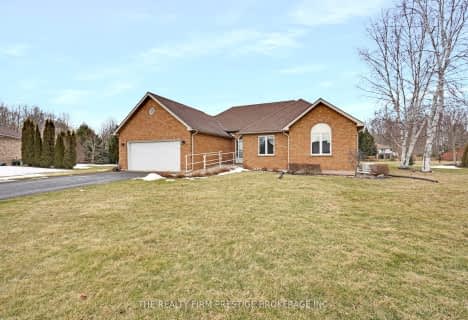
St Charles Separate School
Elementary: Catholic
25.51 km
St Mary's
Elementary: Catholic
6.88 km
Mosa Central Public School
Elementary: Public
23.83 km
Aldborough Public School
Elementary: Public
9.67 km
Dunwich-Dutton Public School
Elementary: Public
12.67 km
Ekcoe Central School
Elementary: Public
23.96 km
Glencoe District High School
Secondary: Public
24.65 km
Ridgetown District High School
Secondary: Public
29.82 km
West Elgin Secondary School
Secondary: Public
6.45 km
Holy Cross Catholic Secondary School
Secondary: Catholic
47.42 km
Arthur Voaden Secondary School
Secondary: Public
38.76 km
Parkside Collegiate Institute
Secondary: Public
36.79 km



