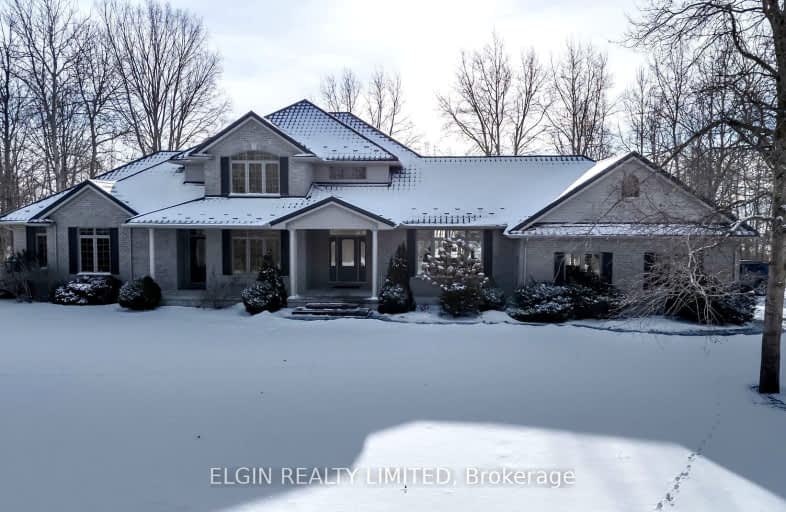Car-Dependent
- Almost all errands require a car.
0
/100
Somewhat Bikeable
- Almost all errands require a car.
24
/100

St Charles Separate School
Elementary: Catholic
25.55 km
St Mary's
Elementary: Catholic
6.89 km
Mosa Central Public School
Elementary: Public
23.82 km
Aldborough Public School
Elementary: Public
9.48 km
Dunwich-Dutton Public School
Elementary: Public
12.87 km
Ekcoe Central School
Elementary: Public
23.99 km
Glencoe District High School
Secondary: Public
24.68 km
Ridgetown District High School
Secondary: Public
29.58 km
West Elgin Secondary School
Secondary: Public
6.45 km
Holy Cross Catholic Secondary School
Secondary: Catholic
47.56 km
Arthur Voaden Secondary School
Secondary: Public
39.01 km
Parkside Collegiate Institute
Secondary: Public
37.04 km
-
Miller Park
West Lorne ON N0L 2P0 8.08km -
The Park
11.3km -
Little Kin Park
216 Church St, Ontario 19.99km
-
BMO Bank of Montreal
226 Graham St, West Lorne ON N0L 2P0 7.01km -
CIBC CASH DISPENSER Onroute - West Lorne
Hwy 401 W, West Lorne ON N0L 2P0 10.55km -
HSBC ATM
207 Currie Rd, Dutton ON N0L 1J0 12.87km


