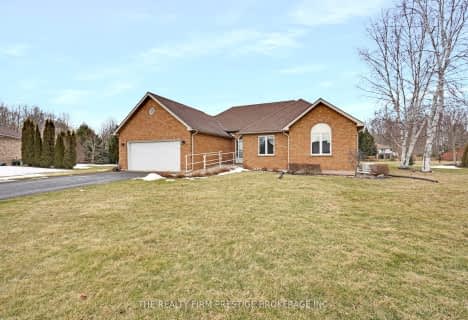Sold on Mar 30, 2023
Note: Property is not currently for sale or for rent.

-
Type: Detached
-
Style: 2-Storey
-
Lot Size: 173.56 x 0 Acres
-
Age: 51-99 years
-
Taxes: $3,509 per year
-
Days on Site: 147 Days
-
Added: Feb 17, 2024 (4 months on market)
-
Updated:
-
Last Checked: 3 months ago
-
MLS®#: X7809754
-
Listed By: Prime real estate brokerage
You're going to want to take the drive to Eagle, ON to check out this property. Situated on a huge 1.26ac lot backing onto farmland and conveniently located 7 minutes from the 401 and 7 minutes from world class fishing in Port Glasgow, properties like this do not hit the market often. The property boasts three outbuildings, one of which is a massive barn loaded with character. It is the perfect spot to park your toys or host a party or wedding. It also has a separate entrance that doubles as a workshop (with hydro, water and gas). The 3 bed 2 bath home, which includes a second level master retreat with ensuite and walk in closet is just as beautiful as the surrounding property. It was completely redesigned and renovated down to the studs in 2015 and extra sq ft was added as part of an addition making this home large enough for both a relaxing country life and entertaining guests. The new deck (2020) and hot tub, the large kitchen island and the open concept design all make
Property Details
Facts for 25143 Talbot Line, West Elgin
Status
Days on Market: 147
Last Status: Sold
Sold Date: Mar 30, 2023
Closed Date: May 10, 2023
Expiry Date: Jun 30, 2023
Sold Price: $760,000
Unavailable Date: Mar 30, 2023
Input Date: Nov 04, 2022
Prior LSC: Sold
Property
Status: Sale
Property Type: Detached
Style: 2-Storey
Age: 51-99
Area: West Elgin
Community: Eagle
Availability Date: Flexible posse
Assessment Amount: $250,000
Assessment Year: 2016
Inside
Bedrooms: 3
Bathrooms: 2
Kitchens: 1
Rooms: 9
Air Conditioning: Central Air
Washrooms: 2
Building
Basement: Full
Basement 2: Unfinished
Exterior: Board/Batten
Exterior: Vinyl Siding
Elevator: N
UFFI: No
Water Supply Type: Bored Well
Other Structures: Barn
Other Structures: Workshop
Parking
Covered Parking Spaces: 6
Total Parking Spaces: 6
Fees
Tax Year: 2022
Tax Legal Description: PART OF LOT 18 CON 13 ALDBOROUGH, PT 1 11R-9454 MUNICIPALITY OF
Taxes: $3,509
Land
Cross Street: From 401 Take Exit 1
Municipality District: West Elgin
Fronting On: South
Parcel Number: 351120295
Sewer: Septic
Lot Frontage: 173.56 Acres
Lot Irregularities: 173.9Ft X 288.27Ft X
Acres: .50-1.99
Zoning: RR
Rooms
Room details for 25143 Talbot Line, West Elgin
| Type | Dimensions | Description |
|---|---|---|
| Living Main | 6.05 x 7.09 | Beamed |
| Kitchen Main | 5.92 x 3.17 | |
| Dining Main | 5.92 x 3.91 | |
| Foyer Main | 2.24 x 3.45 | |
| Br Main | 3.81 x 4.67 | |
| Bathroom Main | 1.60 x 3.51 | |
| Br Main | 3.84 x 4.67 | |
| Prim Bdrm 2nd | 4.78 x 4.67 | W/I Closet |
| Bathroom 2nd | 2.06 x 3.02 | Ensuite Bath |
| Rec Bsmt | 9.37 x 4.47 |
| XXXXXXXX | XXX XX, XXXX |
XXXX XXX XXXX |
$XXX,XXX |
| XXX XX, XXXX |
XXXXXX XXX XXXX |
$XXX,XXX |
| XXXXXXXX XXXX | XXX XX, XXXX | $760,000 XXX XXXX |
| XXXXXXXX XXXXXX | XXX XX, XXXX | $789,000 XXX XXXX |

St Charles Separate School
Elementary: CatholicSt Mary's
Elementary: CatholicMosa Central Public School
Elementary: PublicAldborough Public School
Elementary: PublicDunwich-Dutton Public School
Elementary: PublicEkcoe Central School
Elementary: PublicGlencoe District High School
Secondary: PublicRidgetown District High School
Secondary: PublicWest Elgin Secondary School
Secondary: PublicHoly Cross Catholic Secondary School
Secondary: CatholicParkside Collegiate Institute
Secondary: PublicStrathroy District Collegiate Institute
Secondary: Public- 2 bath
- 3 bed
- 1500 sqft
25262 Eagle Court, West Elgin, Ontario • N0L 2P0 • West Lorne

