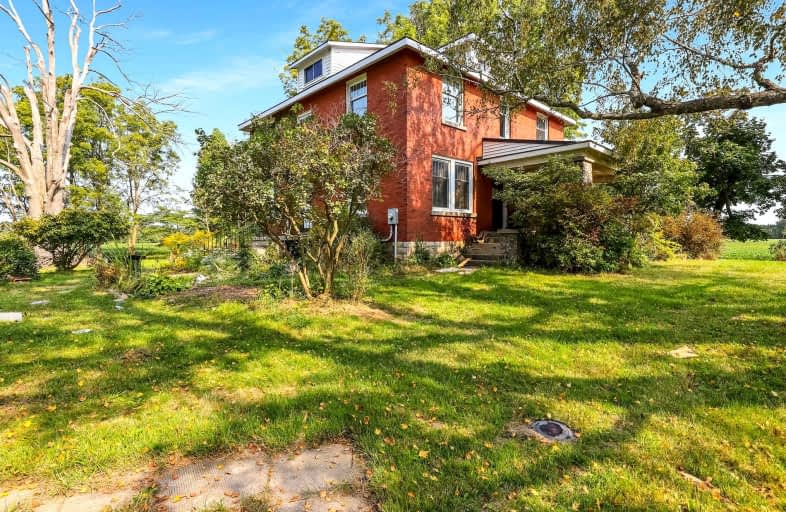Car-Dependent
- Almost all errands require a car.
4
/100
Somewhat Bikeable
- Most errands require a car.
26
/100

St Charles Separate School
Elementary: Catholic
24.16 km
St Mary's
Elementary: Catholic
5.47 km
Mosa Central Public School
Elementary: Public
22.26 km
Aldborough Public School
Elementary: Public
7.99 km
Dunwich-Dutton Public School
Elementary: Public
12.71 km
Ekcoe Central School
Elementary: Public
22.61 km
Glencoe District High School
Secondary: Public
23.28 km
Ridgetown District High School
Secondary: Public
28.55 km
West Elgin Secondary School
Secondary: Public
4.98 km
Holy Cross Catholic Secondary School
Secondary: Catholic
46.70 km
Parkside Collegiate Institute
Secondary: Public
37.81 km
Strathroy District Collegiate Institute
Secondary: Public
46.71 km
-
Miller Park
West Lorne ON N0L 2P0 6.75km -
The Park
11.79km -
Little Kin Park
216 CHURCH St 18.33km
-
BMO Bank of Montreal
226 Graham St, West Lorne ON N0L 2P0 5.53km -
CIBC CASH DISPENSER Onroute - West Lorne
Hwy 401 W, West Lorne ON N0L 2P0 9.86km -
HSBC ATM
207 Currie Rd, Dutton ON N0L 1J0 12.75km


