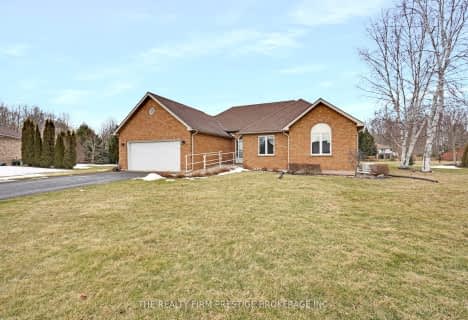
St Charles Separate School
Elementary: Catholic
22.47 km
St Mary's
Elementary: Catholic
3.80 km
Mosa Central Public School
Elementary: Public
20.76 km
Aldborough Public School
Elementary: Public
8.08 km
Dunwich-Dutton Public School
Elementary: Public
11.22 km
Ekcoe Central School
Elementary: Public
20.91 km
Glencoe District High School
Secondary: Public
21.60 km
Ridgetown District High School
Secondary: Public
29.20 km
West Elgin Secondary School
Secondary: Public
3.37 km
Holy Cross Catholic Secondary School
Secondary: Catholic
44.89 km
Parkside Collegiate Institute
Secondary: Public
37.01 km
Strathroy District Collegiate Institute
Secondary: Public
44.90 km

