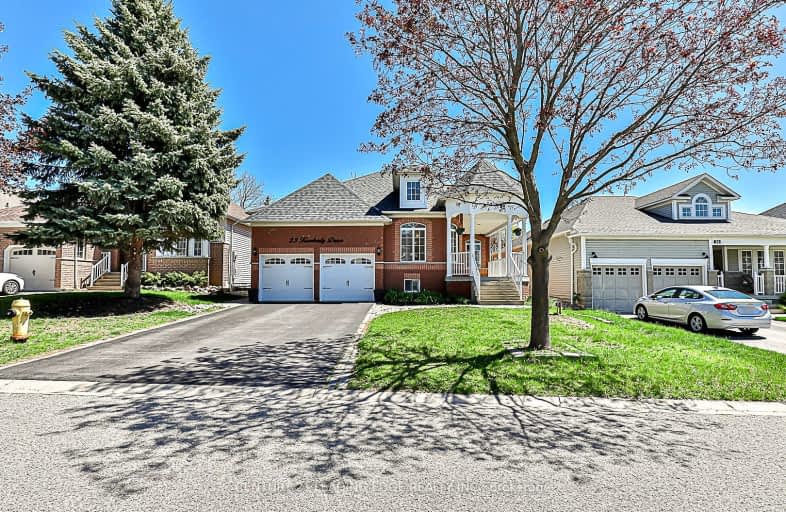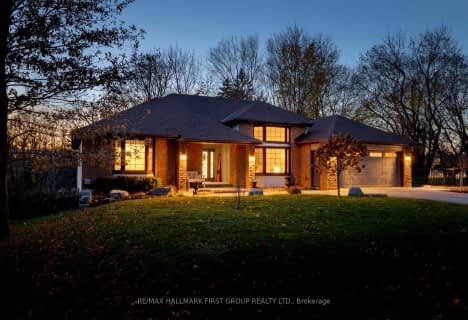Somewhat Walkable
- Some errands can be accomplished on foot.
66
/100
Some Transit
- Most errands require a car.
29
/100
Somewhat Bikeable
- Most errands require a car.
44
/100

St Leo Catholic School
Elementary: Catholic
1.85 km
Meadowcrest Public School
Elementary: Public
0.54 km
St Bridget Catholic School
Elementary: Catholic
0.94 km
Winchester Public School
Elementary: Public
1.65 km
Brooklin Village Public School
Elementary: Public
2.23 km
Chris Hadfield P.S. (Elementary)
Elementary: Public
0.92 km
ÉSC Saint-Charles-Garnier
Secondary: Catholic
4.19 km
Brooklin High School
Secondary: Public
1.37 km
All Saints Catholic Secondary School
Secondary: Catholic
6.61 km
Father Leo J Austin Catholic Secondary School
Secondary: Catholic
5.37 km
Donald A Wilson Secondary School
Secondary: Public
6.81 km
Sinclair Secondary School
Secondary: Public
4.54 km
-
Cochrane Street Off Leash Dog Park
1.8km -
Cachet Park
140 Cachet Blvd, Whitby ON 2.72km -
Country Lane Park
Whitby ON 5.57km
-
Scotiabank
160 Taunton Rd W (at Brock St), Whitby ON L1R 3H8 4.43km -
TD Bank Financial Group
404 Dundas St W, Whitby ON L1N 2M7 8.58km -
Scotiabank
309 Dundas St W, Whitby ON L1N 2M6 8.62km














