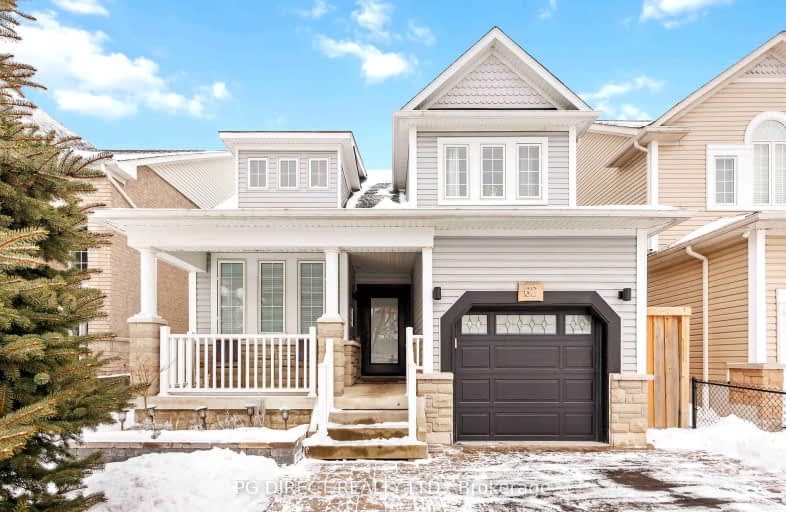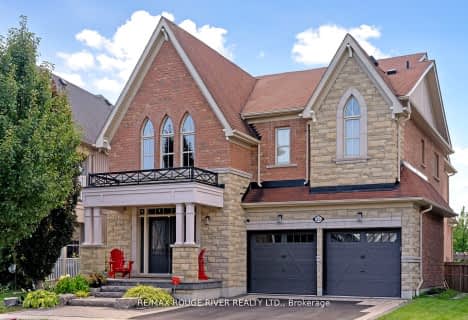
Car-Dependent
- Most errands require a car.
Some Transit
- Most errands require a car.
Somewhat Bikeable
- Most errands require a car.

St Leo Catholic School
Elementary: CatholicMeadowcrest Public School
Elementary: PublicSt John Paull II Catholic Elementary School
Elementary: CatholicWinchester Public School
Elementary: PublicBlair Ridge Public School
Elementary: PublicBrooklin Village Public School
Elementary: PublicÉSC Saint-Charles-Garnier
Secondary: CatholicBrooklin High School
Secondary: PublicAll Saints Catholic Secondary School
Secondary: CatholicFather Leo J Austin Catholic Secondary School
Secondary: CatholicDonald A Wilson Secondary School
Secondary: PublicSinclair Secondary School
Secondary: Public-
Cachet Park
140 Cachet Blvd, Whitby ON 0.51km -
Cullen Central Park
Whitby ON 5.76km -
Country Lane Park
Whitby ON 7km
-
TD Bank Financial Group
2600 Simcoe St N, Oshawa ON L1L 0R1 3.96km -
TD Canada Trust Branch and ATM
2600 Simcoe St N, Oshawa ON L1L 0R1 4.5km -
CIBC
308 Taunton Rd E, Whitby ON L1R 0H4 5.16km
- 4 bath
- 4 bed
- 3000 sqft
305 Windfields Farm Drive West, Oshawa, Ontario • L1L 0M2 • Windfields
- 3 bath
- 4 bed
- 2000 sqft
324 Windfields Farm Drive West, Oshawa, Ontario • L1L 0M3 • Windfields
- 4 bath
- 4 bed
- 3000 sqft
280 Windfields Farm Drive W Drive, Oshawa, Ontario • L1L 0M3 • Windfields





















