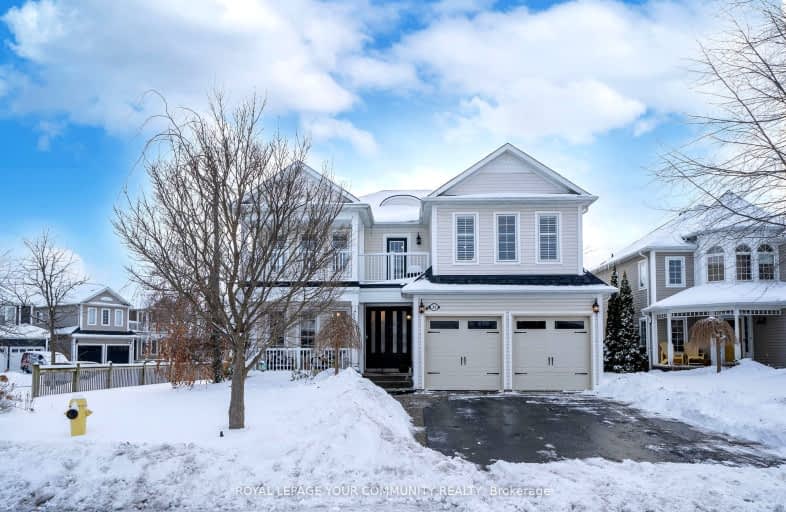Car-Dependent
- Most errands require a car.
35
/100
Some Transit
- Most errands require a car.
29
/100
Somewhat Bikeable
- Most errands require a car.
36
/100

St Leo Catholic School
Elementary: Catholic
0.58 km
Meadowcrest Public School
Elementary: Public
1.37 km
Winchester Public School
Elementary: Public
0.87 km
Blair Ridge Public School
Elementary: Public
1.28 km
Brooklin Village Public School
Elementary: Public
0.34 km
Chris Hadfield P.S. (Elementary)
Elementary: Public
1.34 km
ÉSC Saint-Charles-Garnier
Secondary: Catholic
5.61 km
Brooklin High School
Secondary: Public
0.64 km
All Saints Catholic Secondary School
Secondary: Catholic
8.17 km
Father Leo J Austin Catholic Secondary School
Secondary: Catholic
6.42 km
Donald A Wilson Secondary School
Secondary: Public
8.37 km
Sinclair Secondary School
Secondary: Public
5.53 km
-
Cachet Park
140 Cachet Blvd, Whitby ON 1.35km -
Cochrane Street Off Leash Dog Park
3.68km -
Country Lane Park
Whitby ON 7.18km
-
BMO Bank of Montreal
3 Baldwin St, Whitby ON L1M 1A2 1.68km -
TD Bank Financial Group
2061 Simcoe St N, Oshawa ON L1G 0C8 5.38km -
TD Bank Financial Group
920 Taunton Rd E, Whitby ON L1R 3L8 5.74km










