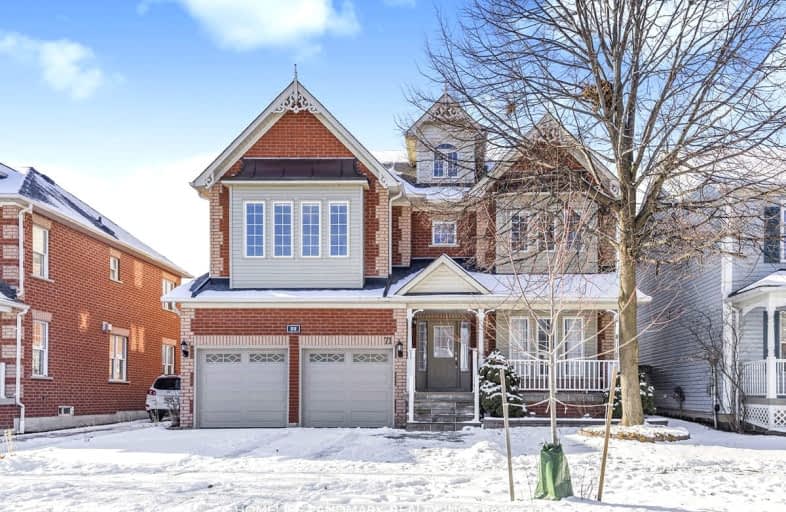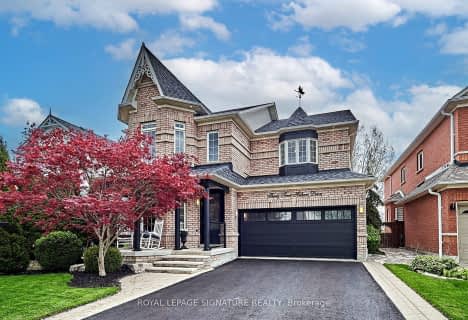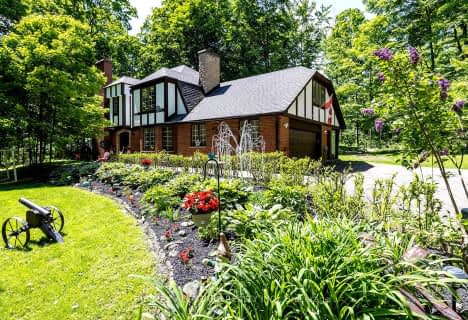Car-Dependent
- Most errands require a car.
Some Transit
- Most errands require a car.
Somewhat Bikeable
- Most errands require a car.

St Leo Catholic School
Elementary: CatholicMeadowcrest Public School
Elementary: PublicWinchester Public School
Elementary: PublicBlair Ridge Public School
Elementary: PublicBrooklin Village Public School
Elementary: PublicChris Hadfield P.S. (Elementary)
Elementary: PublicÉSC Saint-Charles-Garnier
Secondary: CatholicBrooklin High School
Secondary: PublicAll Saints Catholic Secondary School
Secondary: CatholicFather Leo J Austin Catholic Secondary School
Secondary: CatholicDonald A Wilson Secondary School
Secondary: PublicSinclair Secondary School
Secondary: Public-
Grass Park
Brooklin ON 0.91km -
Cachet Park
140 Cachet Blvd, Whitby ON 1.26km -
Baycliffe Park
67 Baycliffe Dr, Whitby ON L1P 1W7 6.94km
-
TD Bank Financial Group
3309 Simcoe St N, Oshawa ON L1H 0S1 4.1km -
HSBC ATM
4061 Thickson Rd N, Whitby ON L1R 2X3 4.89km -
CIBC
308 Taunton Rd E, Whitby ON L1R 0H4 5.03km











