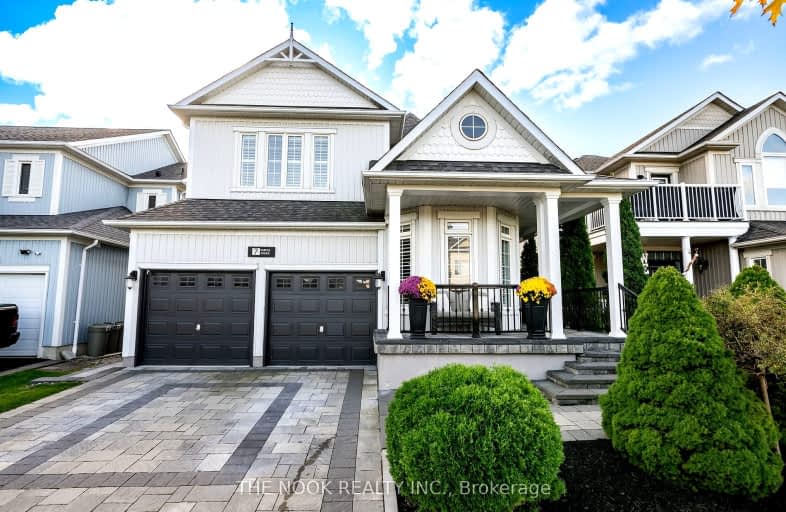Car-Dependent
- Most errands require a car.
36
/100
Some Transit
- Most errands require a car.
29
/100
Somewhat Bikeable
- Most errands require a car.
34
/100

St Leo Catholic School
Elementary: Catholic
1.03 km
Meadowcrest Public School
Elementary: Public
2.13 km
St John Paull II Catholic Elementary School
Elementary: Catholic
0.11 km
Winchester Public School
Elementary: Public
0.99 km
Blair Ridge Public School
Elementary: Public
0.32 km
Brooklin Village Public School
Elementary: Public
1.49 km
Father Donald MacLellan Catholic Sec Sch Catholic School
Secondary: Catholic
6.64 km
ÉSC Saint-Charles-Garnier
Secondary: Catholic
5.02 km
Brooklin High School
Secondary: Public
2.00 km
Monsignor Paul Dwyer Catholic High School
Secondary: Catholic
6.60 km
Father Leo J Austin Catholic Secondary School
Secondary: Catholic
5.45 km
Sinclair Secondary School
Secondary: Public
4.57 km
-
Cachet Park
140 Cachet Blvd, Whitby ON 0.49km -
Cullen Central Park
Whitby ON 5.54km -
Hobbs Park
28 Westport Dr, Whitby ON L1R 0J3 6.55km
-
TD Bank Financial Group
2600 Simcoe St N, Oshawa ON L1L 0R1 3.31km -
TD Canada Trust Branch and ATM
2600 Simcoe St N, Oshawa ON L1L 0R1 3.83km -
CIBC
308 Taunton Rd E, Whitby ON L1R 0H4 4.74km




