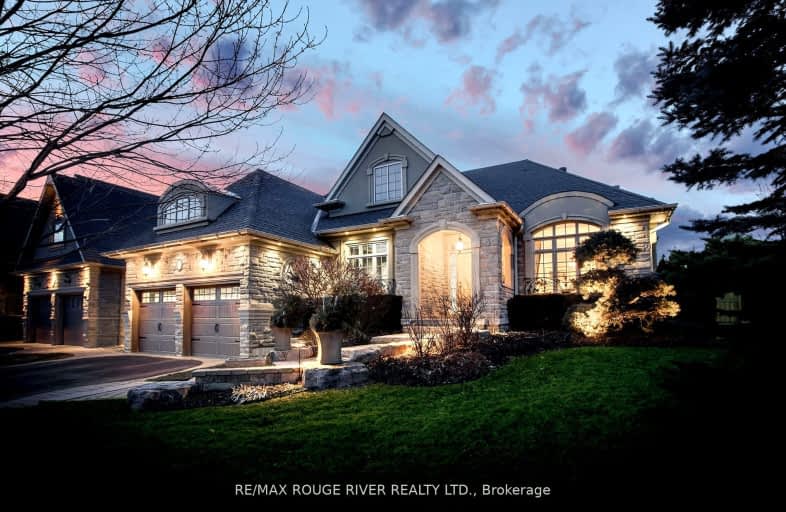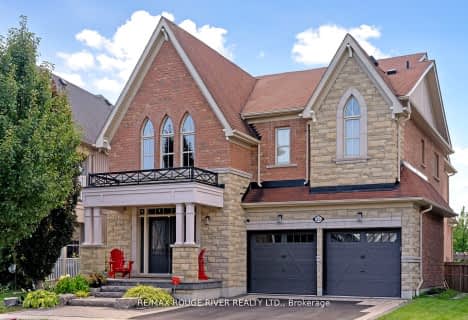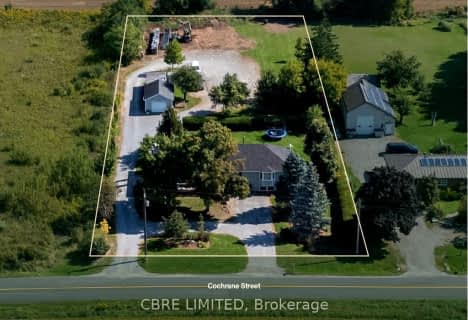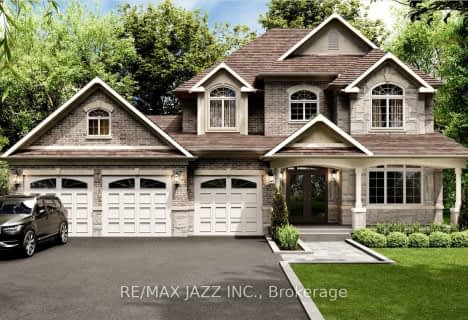Somewhat Walkable
- Most errands can be accomplished on foot.
Some Transit
- Most errands require a car.
Somewhat Bikeable
- Most errands require a car.

St Leo Catholic School
Elementary: CatholicMeadowcrest Public School
Elementary: PublicSt Bridget Catholic School
Elementary: CatholicWinchester Public School
Elementary: PublicBrooklin Village Public School
Elementary: PublicChris Hadfield P.S. (Elementary)
Elementary: PublicÉSC Saint-Charles-Garnier
Secondary: CatholicBrooklin High School
Secondary: PublicAll Saints Catholic Secondary School
Secondary: CatholicFather Leo J Austin Catholic Secondary School
Secondary: CatholicDonald A Wilson Secondary School
Secondary: PublicSinclair Secondary School
Secondary: Public-
Cachet Park
140 Cachet Blvd, Whitby ON 1.76km -
Folkstone Park
444 McKinney Dr (at Robert Attersley Dr E), Whitby ON 4.33km -
Polonsky Commons
Ave of Champians (Simcoe and Conlin), Oshawa ON 6.23km
-
BMO Bank of Montreal
3 Baldwin St, Whitby ON L1M 1A2 0.84km -
Scotiabank
3 Winchester Rd E, Whitby ON L1M 2J7 0.95km -
Scotiabank
2630 Simcoe St N, Oshawa ON L1L 0R1 4.71km
- 4 bath
- 4 bed
- 3500 sqft
569 Columbus Road East, Whitby, Ontario • L1M 1Z6 • Rural Whitby












