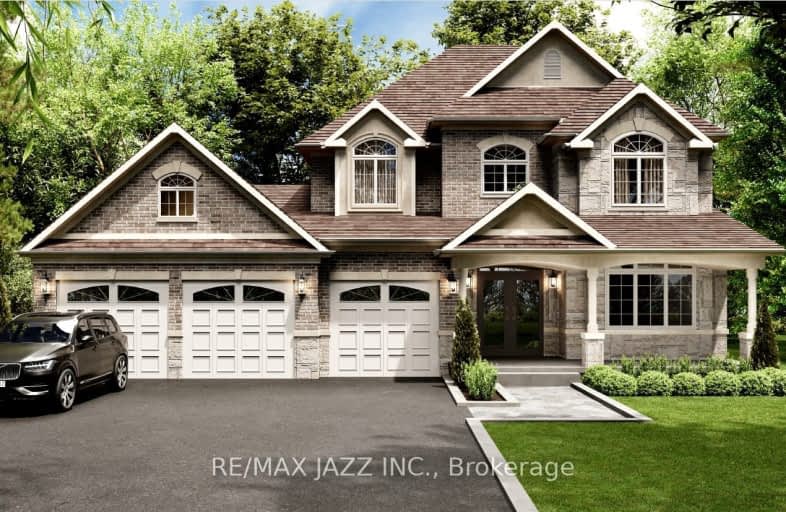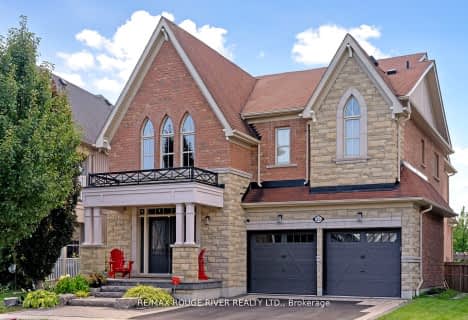Car-Dependent
- Almost all errands require a car.
Minimal Transit
- Almost all errands require a car.
Somewhat Bikeable
- Most errands require a car.

St Leo Catholic School
Elementary: CatholicMeadowcrest Public School
Elementary: PublicSt John Paull II Catholic Elementary School
Elementary: CatholicWinchester Public School
Elementary: PublicBlair Ridge Public School
Elementary: PublicBrooklin Village Public School
Elementary: PublicFather Donald MacLellan Catholic Sec Sch Catholic School
Secondary: CatholicÉSC Saint-Charles-Garnier
Secondary: CatholicBrooklin High School
Secondary: PublicMonsignor Paul Dwyer Catholic High School
Secondary: CatholicFather Leo J Austin Catholic Secondary School
Secondary: CatholicSinclair Secondary School
Secondary: Public-
The Canadian Brewhouse
2710 Simcoe Street North, Oshawa, ON L1L 0R1 2.93km -
Brooklin Pub & Grill
15 Baldwin Street N, Brooklin, ON L1M 1A2 3.04km -
Piper Arms Pub Whitby
5 Winchester Road E, Whitby, ON L1M 2J7 3.15km
-
Tim Hortons
3309 Simcoe Street N, Oshawa, ON L1H 7K4 2.33km -
The Station: Traditional European Bakery
72 Baldwin Street, Unit 103A, Brooklin, ON L1M 1A3 2.69km -
The Goodberry
55 Baldwin Street, Whitby, ON L1M 1A2 2.74km
-
Orangetheory Fitness Whitby
4071 Thickson Rd N, Whitby, ON L1R 2X3 5.91km -
LA Fitness
350 Taunton Road East, Whitby, ON L1R 0H4 6.09km -
Durham Ultimate Fitness Club
69 Taunton Road West, Oshawa, ON L1G 7B4 6.67km
-
IDA Windfields Pharmacy & Medical Centre
2620 Simcoe Street N, Unit 1, Oshawa, ON L1L 0R1 2.95km -
Shoppers Drug Mart
4081 Thickson Rd N, Whitby, ON L1R 2X3 5.9km -
Shoppers Drug Mart
300 Taunton Road E, Oshawa, ON L1G 7T4 7.2km
-
Manhattin Kitchen & Eatery
200 Carnwith Drive E, Whitby, ON L1M 0A1 1.19km -
Domino's Pizza
200 Carnwith Drive E, Brooklin, ON L1M 0A1 1.19km -
The Joint BBQ
615 Winchester Road E, Eldorado Golf Club, Whitby, ON L1M 1X7 1.93km
-
Costco Wholesale
100 Windfields Farm Drive E, Oshawa, ON L1L 0R8 3.43km -
Shoppers Drug Mart
4081 Thickson Rd N, Whitby, ON L1R 2X3 5.9km -
Dollar Tree
690 Taunton Rd E, Whitby, ON L1R 2K4 5.91km
-
Farm Boy
360 Taunton Road E, Whitby, ON L1R 0H4 6.11km -
Bulk Barn
150 Taunton Road W, Whitby, ON L1R 3H8 7km -
Real Canadian Superstore
200 Taunton Road West, Whitby, ON L1R 3H8 7.16km
-
The Beer Store
200 Ritson Road N, Oshawa, ON L1H 5J8 10.11km -
Liquor Control Board of Ontario
74 Thickson Road S, Whitby, ON L1N 7T2 10.35km -
LCBO
400 Gibb Street, Oshawa, ON L1J 0B2 11.04km
-
Esso
485 Winchester Road E, Whitby, ON L1M 1X5 2.16km -
Esso
3309 Simcoe Street N, Oshawa, ON L1H 7K4 2.32km -
Shell
3 Baldwin Street, Whitby, ON L1M 1A2 3.09km
-
Cineplex Odeon
1351 Grandview Street N, Oshawa, ON L1K 0G1 8.95km -
Regent Theatre
50 King Street E, Oshawa, ON L1H 1B3 10.58km -
Landmark Cinemas
75 Consumers Drive, Whitby, ON L1N 9S2 12.01km
-
Whitby Public Library
701 Rossland Road E, Whitby, ON L1N 8Y9 8.47km -
Oshawa Public Library, McLaughlin Branch
65 Bagot Street, Oshawa, ON L1H 1N2 10.72km -
Whitby Public Library
405 Dundas Street W, Whitby, ON L1N 6A1 10.86km
-
Lakeridge Health
1 Hospital Court, Oshawa, ON L1G 2B9 10.05km -
Ontario Shores Centre for Mental Health Sciences
700 Gordon Street, Whitby, ON L1N 5S9 14.18km -
Lakeridge Health Ajax Pickering Hospital
580 Harwood Avenue S, Ajax, ON L1S 2J4 16.64km
-
Cachet Park
140 Cachet Blvd, Whitby ON 1.18km -
Vipond Park
100 Vipond Rd, Whitby ON L1M 1K8 3.38km -
Cullen Central Park
Whitby ON 7.08km
-
TD Canada Trust Branch and ATM
110 Taunton Rd W, Whitby ON L1R 3H8 6.86km -
CIBC
1400 Clearbrook Dr, Oshawa ON L1K 2N7 7.79km -
RBC Royal Bank
800 Taunton Rd E (Harmony Rd), Oshawa ON L1K 1B7 8.09km










