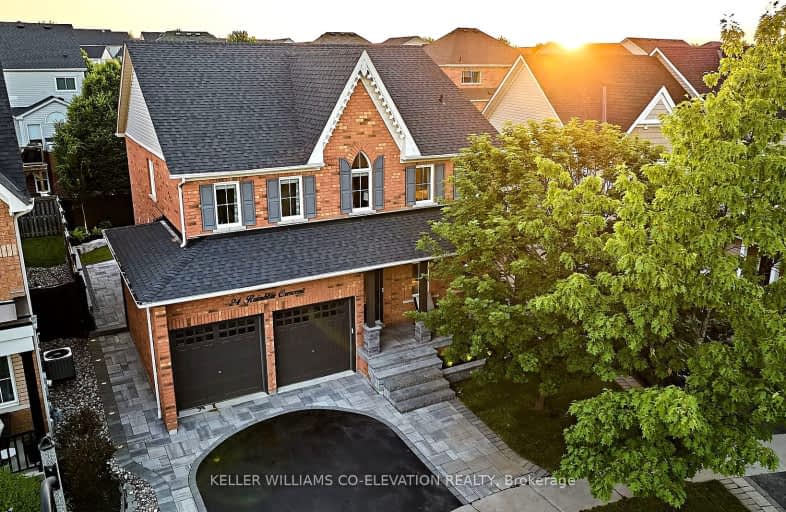Somewhat Walkable
- Some errands can be accomplished on foot.
69
/100
Some Transit
- Most errands require a car.
29
/100
Somewhat Bikeable
- Most errands require a car.
42
/100

St Leo Catholic School
Elementary: Catholic
1.51 km
Meadowcrest Public School
Elementary: Public
0.28 km
St Bridget Catholic School
Elementary: Catholic
0.65 km
Winchester Public School
Elementary: Public
1.39 km
Brooklin Village Public School
Elementary: Public
1.79 km
Chris Hadfield P.S. (Elementary)
Elementary: Public
0.45 km
ÉSC Saint-Charles-Garnier
Secondary: Catholic
4.66 km
Brooklin High School
Secondary: Public
0.87 km
All Saints Catholic Secondary School
Secondary: Catholic
7.11 km
Father Leo J Austin Catholic Secondary School
Secondary: Catholic
5.78 km
Donald A Wilson Secondary School
Secondary: Public
7.31 km
Sinclair Secondary School
Secondary: Public
4.93 km
-
Cochrane Street Off Leash Dog Park
2.3km -
Cullen Central Park
Whitby ON 4.82km -
Country Lane Park
Whitby ON 6.07km
-
BMO Bank of Montreal
3 Baldwin St, Whitby ON L1M 1A2 0.77km -
TD Bank Financial Group
110 Taunton Rd W, Whitby ON L1R 3H8 4.86km -
BMO Bank of Montreal
3960 Brock St N (Taunton), Whitby ON L1R 3E1 5.01km













