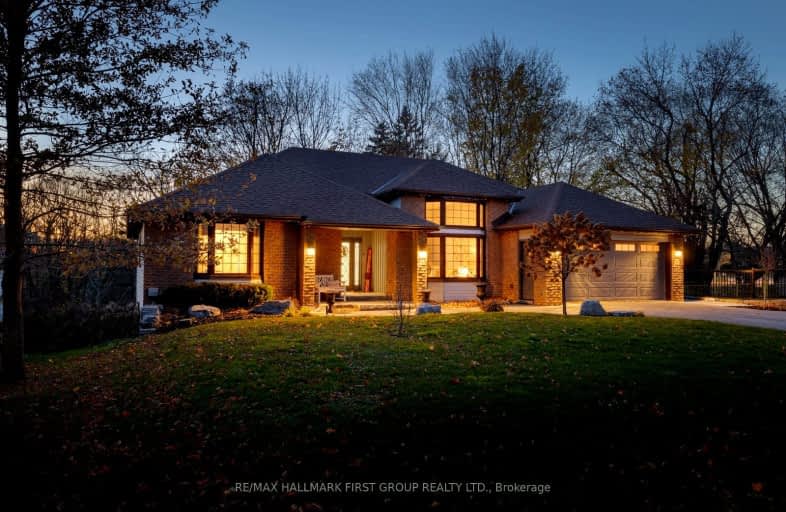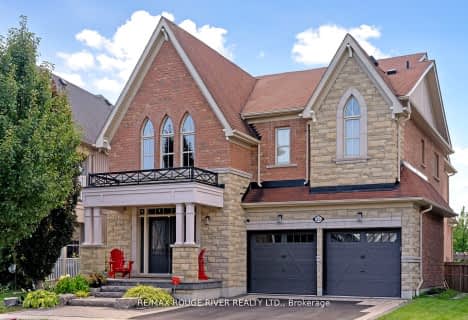Somewhat Walkable
- Some errands can be accomplished on foot.
Some Transit
- Most errands require a car.
Somewhat Bikeable
- Most errands require a car.

St Leo Catholic School
Elementary: CatholicMeadowcrest Public School
Elementary: PublicSt Bridget Catholic School
Elementary: CatholicWinchester Public School
Elementary: PublicBrooklin Village Public School
Elementary: PublicChris Hadfield P.S. (Elementary)
Elementary: PublicÉSC Saint-Charles-Garnier
Secondary: CatholicBrooklin High School
Secondary: PublicAll Saints Catholic Secondary School
Secondary: CatholicFather Leo J Austin Catholic Secondary School
Secondary: CatholicDonald A Wilson Secondary School
Secondary: PublicSinclair Secondary School
Secondary: Public-
Cachet Park
140 Cachet Blvd, Whitby ON 1.65km -
Cochrane Street Off Leash Dog Park
2.77km -
Country Lane Park
Whitby ON 6.21km
-
BMO Bank of Montreal
3 Baldwin St, Whitby ON L1M 1A2 0.7km -
TD Canada Trust ATM
110 Taunton Rd W, Whitby ON L1R 3H8 4.86km -
TD Bank Financial Group
920 Taunton Rd E, Whitby ON L1R 3L8 5.11km



















