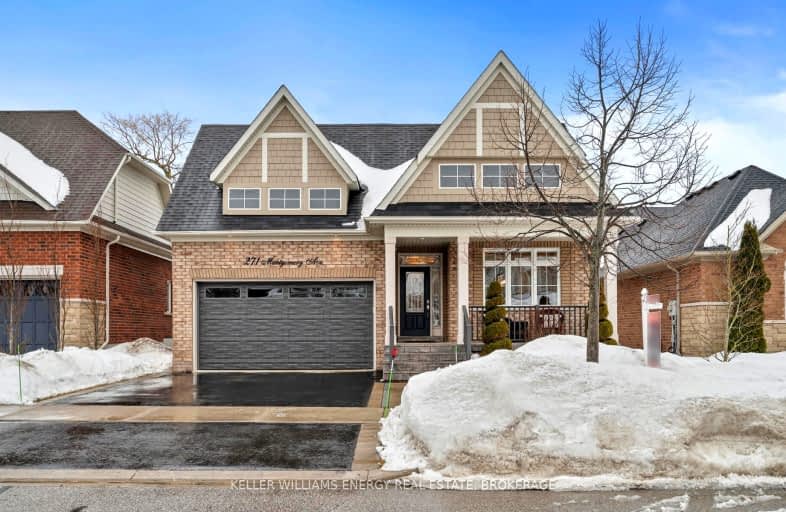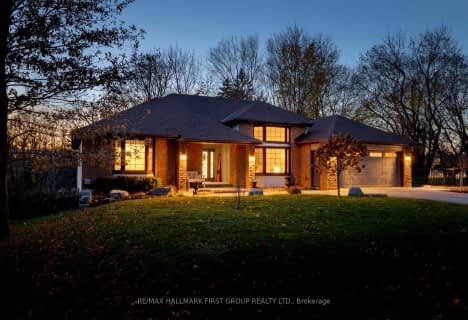Car-Dependent
- Most errands require a car.
34
/100
Some Transit
- Most errands require a car.
28
/100
Somewhat Bikeable
- Most errands require a car.
37
/100

St Leo Catholic School
Elementary: Catholic
1.49 km
Meadowcrest Public School
Elementary: Public
1.05 km
St Bridget Catholic School
Elementary: Catholic
0.78 km
Winchester Public School
Elementary: Public
1.57 km
Brooklin Village Public School
Elementary: Public
1.39 km
Chris Hadfield P.S. (Elementary)
Elementary: Public
0.50 km
ÉSC Saint-Charles-Garnier
Secondary: Catholic
5.55 km
Brooklin High School
Secondary: Public
0.51 km
All Saints Catholic Secondary School
Secondary: Catholic
8.00 km
Father Leo J Austin Catholic Secondary School
Secondary: Catholic
6.62 km
Donald A Wilson Secondary School
Secondary: Public
8.21 km
Sinclair Secondary School
Secondary: Public
5.76 km
-
Cachet Park
140 Cachet Blvd, Whitby ON 2.39km -
Wounded Warriors Park of Reflection
Whitby ON 5.69km -
Country Lane Park
Whitby ON 6.97km
-
TD Bank Financial Group
12 Winchester Rd E, Brooklin ON L1M 1B3 1.59km -
TD Bank Financial Group
2600 Simcoe St N, Oshawa ON L1L 0R1 5.82km -
Localcoin Bitcoin ATM - Dryden Variety
3555 Thickson Rd N, Whitby ON L1R 2H1 6.97km













