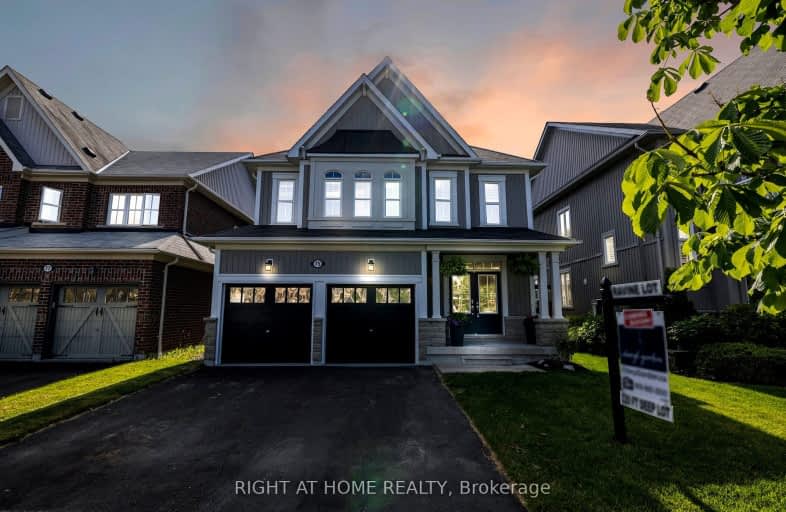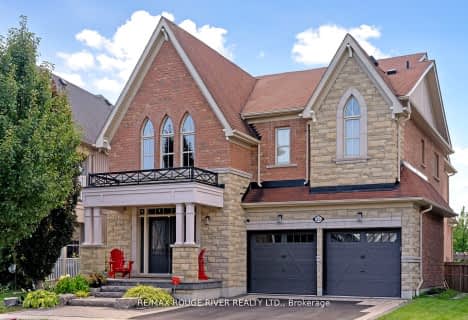Car-Dependent
- Almost all errands require a car.
Some Transit
- Most errands require a car.
Somewhat Bikeable
- Most errands require a car.

St Leo Catholic School
Elementary: CatholicMeadowcrest Public School
Elementary: PublicSt John Paull II Catholic Elementary School
Elementary: CatholicWinchester Public School
Elementary: PublicBlair Ridge Public School
Elementary: PublicBrooklin Village Public School
Elementary: PublicFather Donald MacLellan Catholic Sec Sch Catholic School
Secondary: CatholicÉSC Saint-Charles-Garnier
Secondary: CatholicBrooklin High School
Secondary: PublicMonsignor Paul Dwyer Catholic High School
Secondary: CatholicFather Leo J Austin Catholic Secondary School
Secondary: CatholicSinclair Secondary School
Secondary: Public-
Cochrane Street Off Leash Dog Park
4.58km -
Cullen Central Park
Whitby ON 6.54km -
Country Lane Park
Whitby ON 7.78km
-
BMO Bank of Montreal
3 Baldwin St, Whitby ON L1M 1A2 2.49km -
RBC Royal Bank
43 Conlin Rd E, Oshawa ON L1G 7W1 4.7km -
TD Bank Financial Group
110 Taunton Rd W, Whitby ON L1R 3H8 6.33km
- 3 bath
- 4 bed
- 2000 sqft
324 Windfields Farm Drive West, Oshawa, Ontario • L1L 0M3 • Windfields






















