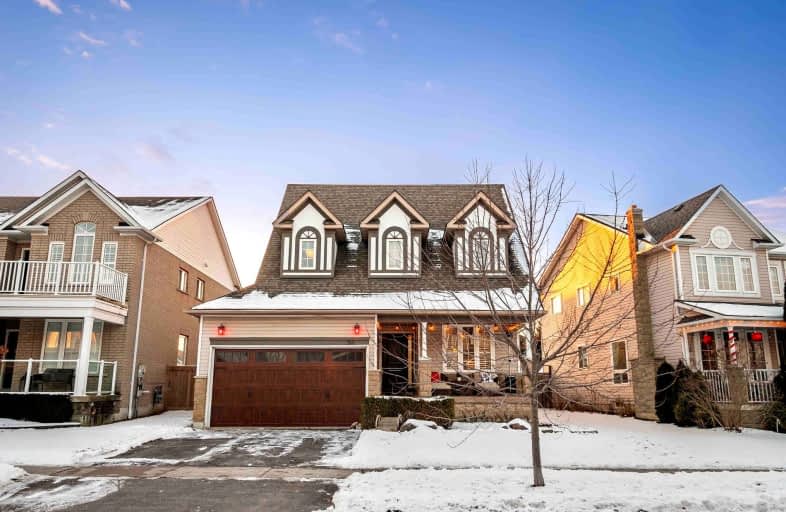Car-Dependent
- Most errands require a car.
44
/100
Some Transit
- Most errands require a car.
29
/100
Somewhat Bikeable
- Most errands require a car.
35
/100

St Leo Catholic School
Elementary: Catholic
1.96 km
Meadowcrest Public School
Elementary: Public
0.86 km
St Bridget Catholic School
Elementary: Catholic
0.08 km
Winchester Public School
Elementary: Public
1.90 km
Brooklin Village Public School
Elementary: Public
2.07 km
Chris Hadfield P.S. (Elementary)
Elementary: Public
0.40 km
ÉSC Saint-Charles-Garnier
Secondary: Catholic
5.02 km
Brooklin High School
Secondary: Public
1.10 km
All Saints Catholic Secondary School
Secondary: Catholic
7.38 km
Father Leo J Austin Catholic Secondary School
Secondary: Catholic
6.23 km
Donald A Wilson Secondary School
Secondary: Public
7.58 km
Sinclair Secondary School
Secondary: Public
5.40 km
-
Grass Park
Brooklin ON 1.25km -
Cachet Park
140 Cachet Blvd, Whitby ON 2.9km -
Baycliffe Park
67 Baycliffe Dr, Whitby ON L1P 1W7 6.47km
-
TD Canada Trust Branch and ATM
110 Taunton Rd W, Whitby ON L1R 3H8 5.21km -
RBC Royal Bank
480 Taunton Rd E (Baldwin), Whitby ON L1N 5R5 5.23km -
CIBC
308 Taunton Rd E, Whitby ON L1R 0H4 5.3km










