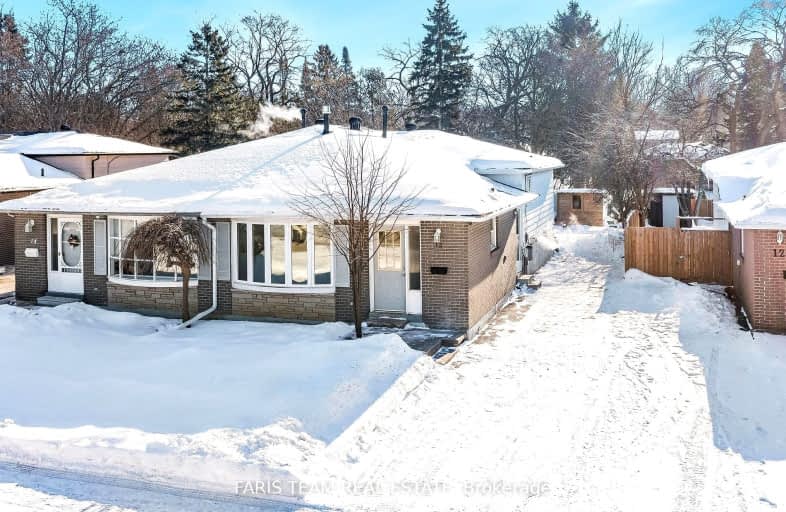
Video Tour
Very Walkable
- Most errands can be accomplished on foot.
71
/100
Some Transit
- Most errands require a car.
43
/100
Somewhat Bikeable
- Most errands require a car.
26
/100

Monsignor Clair Separate School
Elementary: Catholic
1.00 km
Oakley Park Public School
Elementary: Public
0.83 km
Codrington Public School
Elementary: Public
1.13 km
Steele Street Public School
Elementary: Public
0.84 km
ÉÉC Frère-André
Elementary: Catholic
0.93 km
Maple Grove Public School
Elementary: Public
0.25 km
Barrie Campus
Secondary: Public
1.56 km
ÉSC Nouvelle-Alliance
Secondary: Catholic
2.93 km
Simcoe Alternative Secondary School
Secondary: Public
2.67 km
St Joseph's Separate School
Secondary: Catholic
0.90 km
Barrie North Collegiate Institute
Secondary: Public
0.79 km
Eastview Secondary School
Secondary: Public
1.63 km
-
Osprey Ridge Park
1.29km -
Cartwright Park
Barrie ON 1.45km -
St Vincent Park
Barrie ON 1.61km
-
Scotiabank
204 Grove St E, Barrie ON L4M 2P9 0.11km -
Ontario Educational Credit Union Ltd
48 Alliance Blvd, Barrie ON L4M 5K3 0.62km -
Bitcoin Depot - Bitcoin ATM
149 St Vincent St, Barrie ON L4M 3Y9 0.72km













