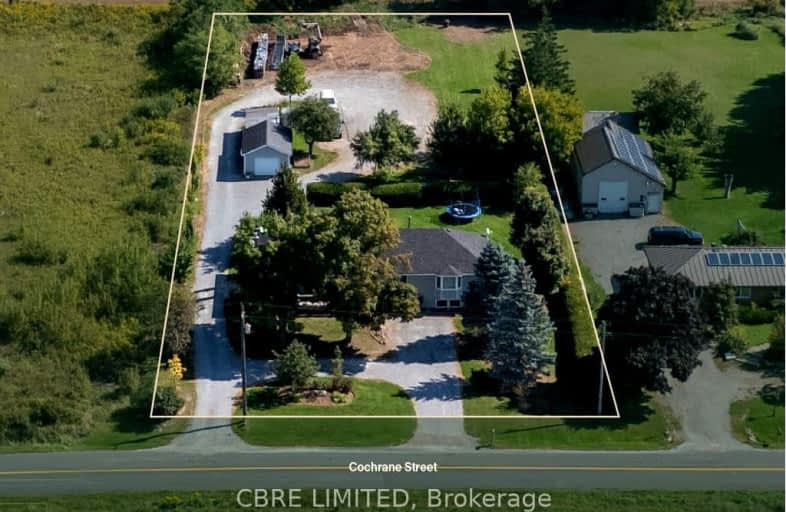Car-Dependent
- Almost all errands require a car.
Minimal Transit
- Almost all errands require a car.
Somewhat Bikeable
- Most errands require a car.

St Leo Catholic School
Elementary: CatholicMeadowcrest Public School
Elementary: PublicSt Bridget Catholic School
Elementary: CatholicWinchester Public School
Elementary: PublicBrooklin Village Public School
Elementary: PublicChris Hadfield P.S. (Elementary)
Elementary: PublicÉSC Saint-Charles-Garnier
Secondary: CatholicBrooklin High School
Secondary: PublicAll Saints Catholic Secondary School
Secondary: CatholicFather Leo J Austin Catholic Secondary School
Secondary: CatholicDonald A Wilson Secondary School
Secondary: PublicSinclair Secondary School
Secondary: Public-
Cachet Park
140 Cachet Blvd, Whitby ON 3.92km -
Cullen Central Park
Whitby ON 5.25km -
Country Lane Park
Whitby ON 6.43km
-
RBC Royal Bank
480 Taunton Rd E (Baldwin), Whitby ON L1N 5R5 5.57km -
CIBC
308 Taunton Rd E, Whitby ON L1R 0H4 5.79km -
TD Bank Financial Group
2600 Simcoe St N, Oshawa ON L1L 0R1 7.16km











