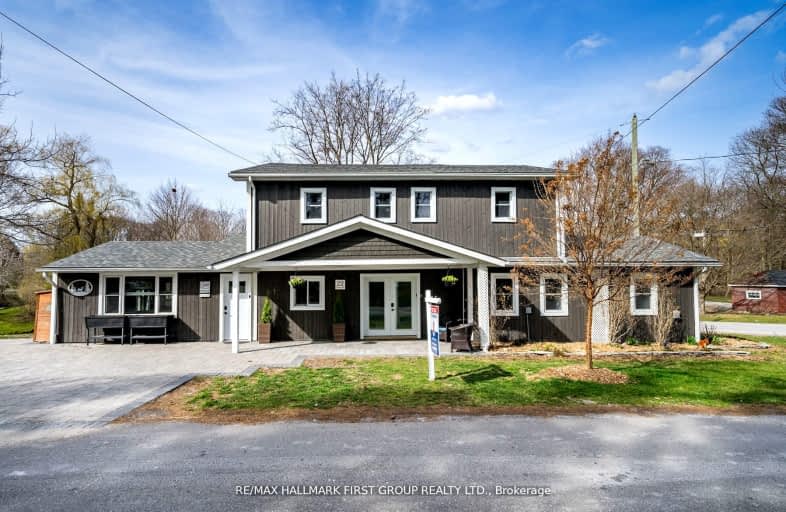
Video Tour
Very Walkable
- Most errands can be accomplished on foot.
82
/100
Some Transit
- Most errands require a car.
29
/100
Somewhat Bikeable
- Most errands require a car.
46
/100

St Leo Catholic School
Elementary: Catholic
1.07 km
Meadowcrest Public School
Elementary: Public
0.26 km
St Bridget Catholic School
Elementary: Catholic
1.11 km
Winchester Public School
Elementary: Public
0.91 km
Brooklin Village Public School
Elementary: Public
1.47 km
Chris Hadfield P.S. (Elementary)
Elementary: Public
0.78 km
ÉSC Saint-Charles-Garnier
Secondary: Catholic
4.60 km
Brooklin High School
Secondary: Public
0.75 km
All Saints Catholic Secondary School
Secondary: Catholic
7.12 km
Father Leo J Austin Catholic Secondary School
Secondary: Catholic
5.59 km
Donald A Wilson Secondary School
Secondary: Public
7.31 km
Sinclair Secondary School
Secondary: Public
4.72 km
-
Vipond Park
100 Vipond Rd, Whitby ON L1M 1K8 0.77km -
Carson Park
Brooklin ON 0.92km -
Cachet Park
140 Cachet Blvd, Whitby ON 1.96km
-
HSBC ATM
4061 Thickson Rd N, Whitby ON L1R 2X3 4.78km -
TD Bank Financial Group
110 Taunton Rd W, Whitby ON L1R 3H8 4.81km -
RBC Royal Bank
714 Rossland Rd E (Garden), Whitby ON L1N 9L3 6.77km


