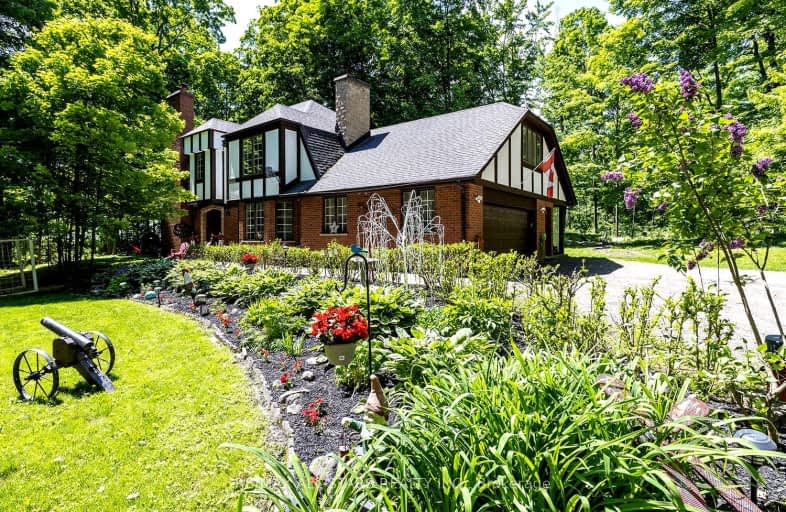
Video Tour
Car-Dependent
- Almost all errands require a car.
0
/100
Minimal Transit
- Almost all errands require a car.
13
/100
Somewhat Bikeable
- Almost all errands require a car.
24
/100

St Leo Catholic School
Elementary: Catholic
2.00 km
Meadowcrest Public School
Elementary: Public
2.77 km
Winchester Public School
Elementary: Public
2.33 km
Blair Ridge Public School
Elementary: Public
2.37 km
Brooklin Village Public School
Elementary: Public
1.32 km
Chris Hadfield P.S. (Elementary)
Elementary: Public
2.45 km
ÉSC Saint-Charles-Garnier
Secondary: Catholic
7.13 km
Brooklin High School
Secondary: Public
1.89 km
All Saints Catholic Secondary School
Secondary: Catholic
9.68 km
Father Leo J Austin Catholic Secondary School
Secondary: Catholic
7.90 km
Donald A Wilson Secondary School
Secondary: Public
9.88 km
Sinclair Secondary School
Secondary: Public
7.02 km
-
Cachet Park
140 Cachet Blvd, Whitby ON 2.25km -
Brooklin Memorial Park
Whitby ON 3.02km -
Cochrane Street Off Leash Dog Park
5.05km
-
CIBC Branch with ATM
50 Baldwin St, Brooklin ON L1M 1A2 2.82km -
Scotiabank
2630 Simcoe St N, Oshawa ON L1L 0R1 5.14km -
BMO Bank of Montreal
800 Taunton Rd E, Oshawa ON L1K 1B7 7.06km

