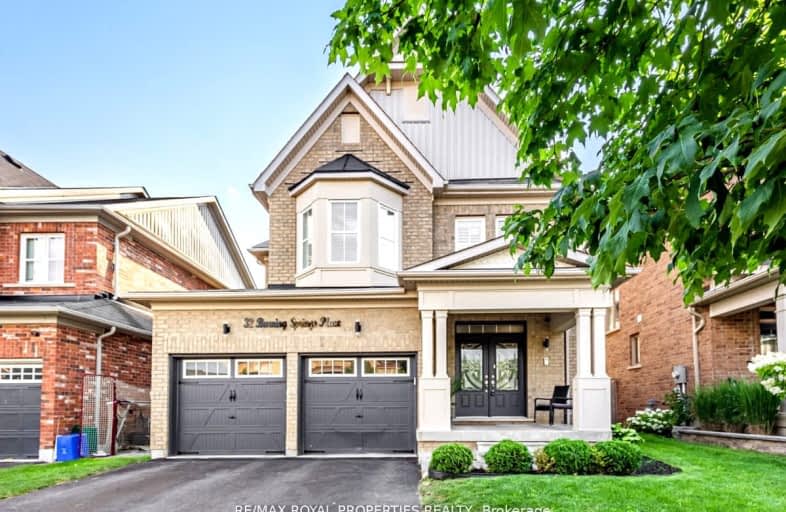Car-Dependent
- Almost all errands require a car.
13
/100
Some Transit
- Most errands require a car.
25
/100
Somewhat Bikeable
- Almost all errands require a car.
17
/100

St Leo Catholic School
Elementary: Catholic
1.32 km
Meadowcrest Public School
Elementary: Public
2.56 km
St John Paull II Catholic Elementary School
Elementary: Catholic
1.64 km
Winchester Public School
Elementary: Public
1.64 km
Blair Ridge Public School
Elementary: Public
1.27 km
Brooklin Village Public School
Elementary: Public
0.90 km
Father Donald MacLellan Catholic Sec Sch Catholic School
Secondary: Catholic
8.12 km
ÉSC Saint-Charles-Garnier
Secondary: Catholic
6.42 km
Brooklin High School
Secondary: Public
1.88 km
Monsignor Paul Dwyer Catholic High School
Secondary: Catholic
8.06 km
Father Leo J Austin Catholic Secondary School
Secondary: Catholic
6.98 km
Sinclair Secondary School
Secondary: Public
6.09 km
-
Country Lane Park
Whitby ON 8.09km -
Whitby Soccer Dome
695 ROSSLAND Rd W, Whitby ON 9.34km -
E. A. Fairman park
10.14km
-
President's Choice Financial ATM
2045 Simcoe St N, Oshawa ON L1G 0C7 4.97km -
RBC Royal Bank
480 Taunton Rd E (Baldwin), Whitby ON L1N 5R5 6.56km -
President's Choice Financial ATM
1050 Simcoe St N, Oshawa ON L1G 4W5 7.63km


