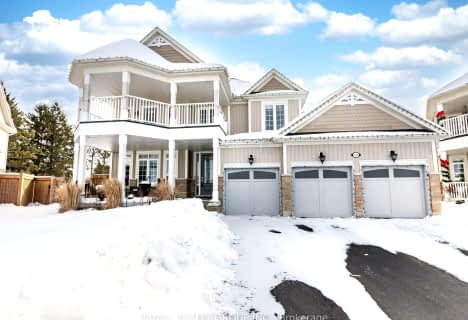
Académie La Pinède
Elementary: Public
4.49 km
ÉÉC Marguerite-Bourgeois-Borden
Elementary: Catholic
4.46 km
Pine River Elementary School
Elementary: Public
3.24 km
Baxter Central Public School
Elementary: Public
8.34 km
Our Lady of Grace School
Elementary: Catholic
2.79 km
Angus Morrison Elementary School
Elementary: Public
2.13 km
École secondaire Roméo Dallaire
Secondary: Public
10.85 km
ÉSC Nouvelle-Alliance
Secondary: Catholic
13.74 km
Nottawasaga Pines Secondary School
Secondary: Public
2.68 km
St Joan of Arc High School
Secondary: Catholic
10.01 km
Bear Creek Secondary School
Secondary: Public
9.50 km
Banting Memorial District High School
Secondary: Public
18.26 km












