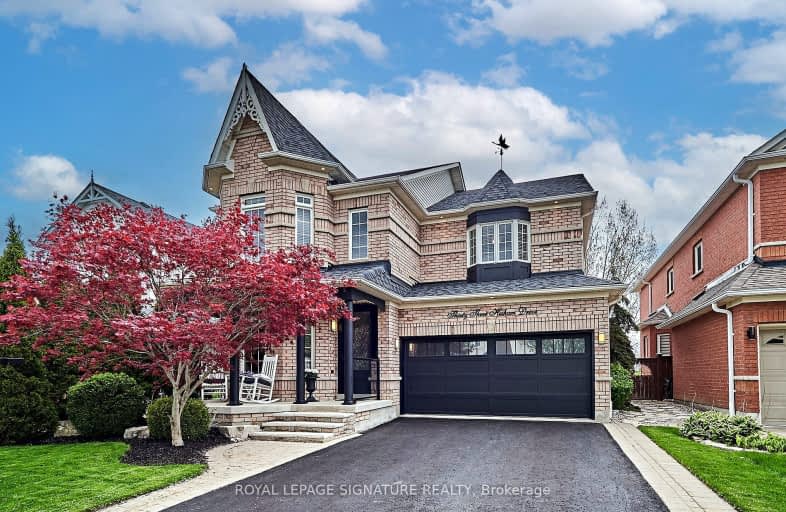Car-Dependent
- Most errands require a car.
26
/100
Some Transit
- Most errands require a car.
29
/100
Somewhat Bikeable
- Most errands require a car.
31
/100

St Leo Catholic School
Elementary: Catholic
1.26 km
Meadowcrest Public School
Elementary: Public
2.38 km
St John Paull II Catholic Elementary School
Elementary: Catholic
0.20 km
Winchester Public School
Elementary: Public
1.24 km
Blair Ridge Public School
Elementary: Public
0.49 km
Brooklin Village Public School
Elementary: Public
1.66 km
Father Donald MacLellan Catholic Sec Sch Catholic School
Secondary: Catholic
6.55 km
ÉSC Saint-Charles-Garnier
Secondary: Catholic
5.13 km
Brooklin High School
Secondary: Public
2.23 km
Monsignor Paul Dwyer Catholic High School
Secondary: Catholic
6.50 km
Father Leo J Austin Catholic Secondary School
Secondary: Catholic
5.49 km
Sinclair Secondary School
Secondary: Public
4.62 km
-
Cachet Park
140 Cachet Blvd, Whitby ON 0.53km -
Russet park
Taunton/sommerville, Oshawa ON 5.39km -
Wounded Warriors Park of Reflection
Whitby ON 5.61km
-
TD Bank Financial Group
6875 Baldwin St N, Whitby ON L1M 1Y1 2.22km -
Scotiabank
3 Winchester Rd E, Whitby ON L1M 2J7 2.3km -
TD Bank Financial Group
920 Taunton Rd E, Whitby ON L1R 3L8 4.32km




