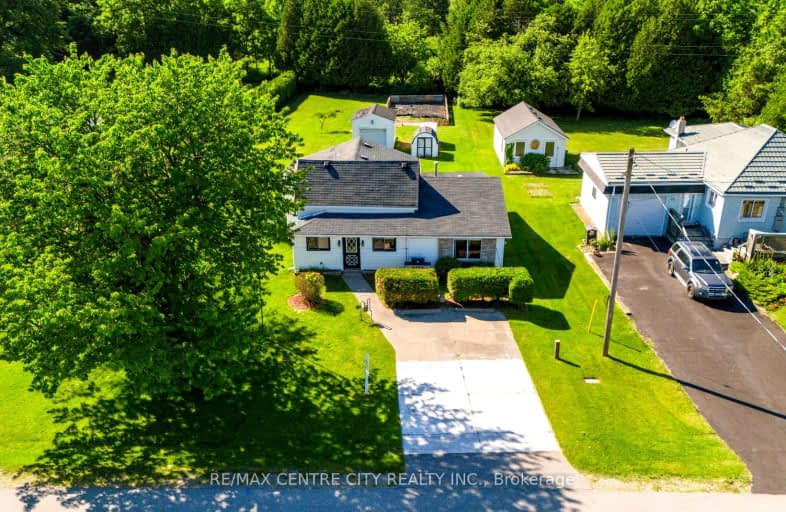
Video Tour
Car-Dependent
- Almost all errands require a car.
12
/100
Somewhat Bikeable
- Most errands require a car.
29
/100

St Charles Separate School
Elementary: Catholic
18.99 km
St Mary's
Elementary: Catholic
1.57 km
Mosa Central Public School
Elementary: Public
16.85 km
Aldborough Public School
Elementary: Public
6.17 km
Dunwich-Dutton Public School
Elementary: Public
11.83 km
Ekcoe Central School
Elementary: Public
17.46 km
Glencoe District High School
Secondary: Public
18.08 km
Ridgetown District High School
Secondary: Public
27.49 km
West Elgin Secondary School
Secondary: Public
1.34 km
Holy Cross Catholic Secondary School
Secondary: Catholic
42.70 km
Parkside Collegiate Institute
Secondary: Public
38.99 km
Strathroy District Collegiate Institute
Secondary: Public
42.71 km
-
Miller Park
West Lorne ON N0L 2P0 2.69km -
Little Kin Park
216 CHURCH St 13.06km -
Glencoe Park & Playground
Andersen Ave (at Ewen Ave), Glencoe ON 17.69km
-
BMO Bank of Montreal
226 Graham St, West Lorne ON N0L 2P0 1.19km -
RBC Royal Bank
244 Furnival Rd (Harper St), Rodney ON N0L 2C0 6.28km -
CIBC CASH DISPENSER Onroute - West Lorne
Hwy 401 W, West Lorne ON N0L 2P0 7.66km

