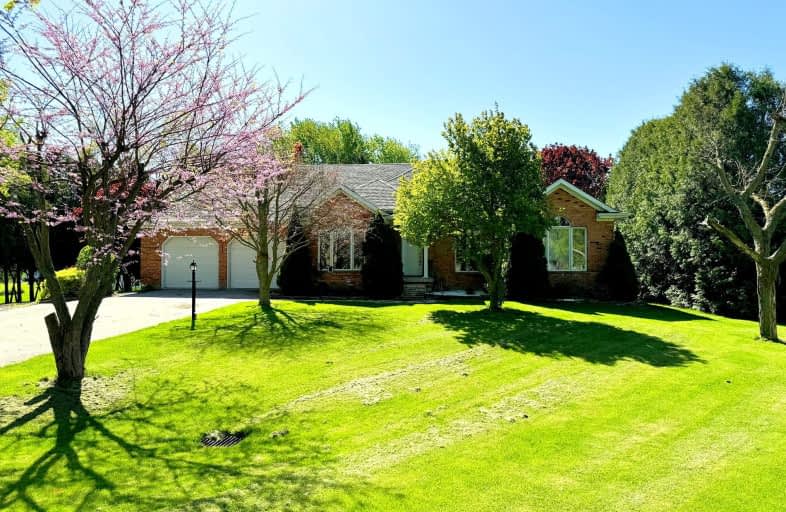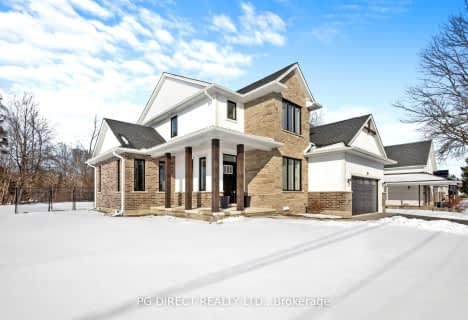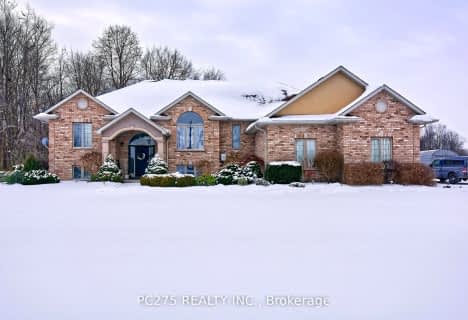Car-Dependent
- Most errands require a car.
Somewhat Bikeable
- Most errands require a car.

St Charles Separate School
Elementary: CatholicSt Mary's
Elementary: CatholicMosa Central Public School
Elementary: PublicAldborough Public School
Elementary: PublicDunwich-Dutton Public School
Elementary: PublicEkcoe Central School
Elementary: PublicGlencoe District High School
Secondary: PublicRidgetown District High School
Secondary: PublicWest Elgin Secondary School
Secondary: PublicHoly Cross Catholic Secondary School
Secondary: CatholicParkside Collegiate Institute
Secondary: PublicStrathroy District Collegiate Institute
Secondary: Public-
Shoulder Of Mutton Inn
East Road, Longhorsley, Morpeth NE65 8SY 5664.45km -
Armor's Ale House
3225 River Street, Alvinston, ON N0N 1A0 31.88km -
Riverstone Pizzeria Pub & Grill
3259 Nauvoo Road, Brooke-Alvinston, ON N0N 1A0 32.56km
-
Tim Hortons
Onroute - Dutton - 401 Eastbound, Dutton, ON N0L 1J0 6.67km -
Tall Tales Cafe
29634 Talbot Line, Wallacetown, ON N0L 2M0 12.72km -
Tim Hortons
20474 Victoria Ave, Ridgetown, ON N0P 2C0 27.19km
-
St Thomas Health Club
39 Burwell Road, St Thomas, ON N5P 3R5 41.9km -
GoodLife Fitness Clubs
85 S Edgeware Rd, St. Thomas, ON N5P 2H7 41.95km -
GoodLife Fitness
2-925 Southdale Road W, London, ON N6P 0B3 44.88km
-
Morgan Your Pharmacy
154 Fifth Avenue, Unit 2, St Thomas, ON N5R 4E7 39.73km -
Shoppers Drug Mart
78 Front Street E, Strathroy, ON N7G 1Y7 40.16km -
Shoppers Drug Mart
530 Commissioners Road W, London, ON N6J 1Y6 47.53km
-
Subway Restaurants
209 Graham Street, West Lorne, ON N0L 2P0 0.85km -
Talbot Trail Restaurant
9353 Graham Road, West Lorne, ON N0L 2P0 5.51km -
A&W
27585 Hwy 401 Eastbound, Dutton, ON N0L 1J0 6.76km
-
Westmount Shopping Centre
785 Wonderland Rd S, London, ON N6K 1M6 47km -
Forest City Velodrome At Ice House
4380 Wellington Road S, London, ON N6E 2Z6 48.46km -
Superstore Mall
4380 Wellington Road S, London, ON N6E 2Z6 48.46km
-
Big Bazar
5602 Tenth Line W, Mississauga, ON L5M 7L9 4.15km -
Mike And Graces Nofrills
275 Main Street, Glencoe, ON N0L 1M0 18.82km -
BJ's Country Market
4 York Street, Delaware, ON N0L 1E0 37.87km
-
LCBO
71 York Street, London, ON N6A 1A6 51.7km -
The Beer Store
1080 Adelaide Street N, London, ON N5Y 2N1 54.94km
-
OnRoute
27585 Hwy 401 Eastbound, Dutton, ON N0L 1J0 6.66km -
ONroute
Highway 401 Westbound, Dutton, ON N0L 1J0 7.34km -
ONRoute
Highway 401 West Bound, West Lorne, ON N0L 2P0 7.35km
-
Cineplex Odeon Westmount and VIP Cinemas
755 Wonderland Road S, London, ON N6K 1M6 46.87km -
Landmark Cinemas 8 London
983 Wellington Road S, London, ON N6E 3A9 49.38km -
Hyland Cinema
240 Wharncliffe Road S, London, ON N6J 2L4 50.29km
-
London Public Library Landon Branch
167 Wortley Road, London, ON N6C 3P6 50.9km -
Cherryhill Public Library
301 Oxford Street W, London, ON N6H 1S6 51.59km -
London Public Library - Sherwood Branch
1225 Wonderland Road N, London, ON N6G 2V9 51.8km
-
Middlesex Hospital Alliance
1824 Concession Drive, Newbury, ON N0L 1Z0 17.14km -
Middlesex Hospital Alliance
395 Carrie Street, Strathroy, ON N7G 3J4 40.37km -
Parkwood Hospital
801 Commissioners Road E, London, ON N6C 5J1 51.04km
-
Miller Park
West Lorne ON N0L 2P0 2.39km -
Little Kin Park
216 CHURCH St 13.25km -
Glencoe Park & Playground
Andersen Ave (at Ewen Ave), Glencoe ON 17.66km
-
BMO Bank of Montreal
226 Graham St, West Lorne ON N0L 2P0 0.83km -
RBC Royal Bank
244 Furnival Rd (Harper St), Rodney ON N0L 2C0 6.63km -
CIBC CASH DISPENSER Onroute - West Lorne
Hwy 401 W, West Lorne ON N0L 2P0 7.32km




