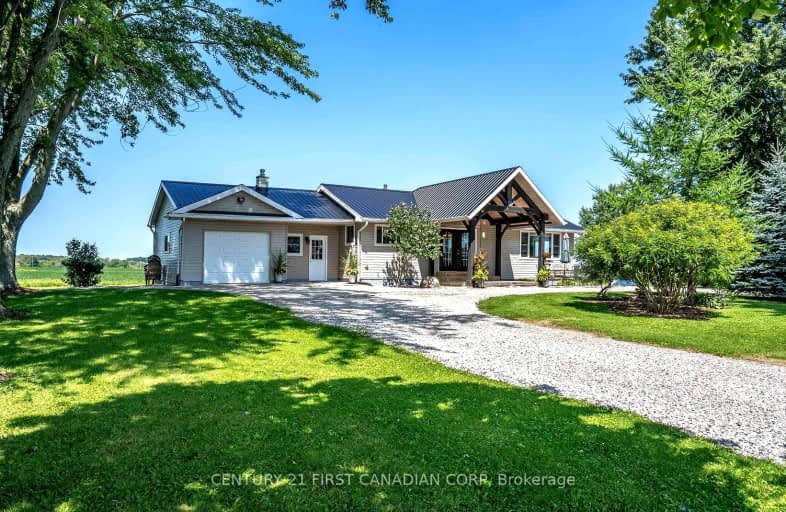
Car-Dependent
- Almost all errands require a car.
Somewhat Bikeable
- Most errands require a car.

St Charles Separate School
Elementary: CatholicSt Mary's
Elementary: CatholicMosa Central Public School
Elementary: PublicAldborough Public School
Elementary: PublicDunwich-Dutton Public School
Elementary: PublicEkcoe Central School
Elementary: PublicGlencoe District High School
Secondary: PublicRidgetown District High School
Secondary: PublicWest Elgin Secondary School
Secondary: PublicBlenheim District High School
Secondary: PublicHoly Cross Catholic Secondary School
Secondary: CatholicStrathroy District Collegiate Institute
Secondary: Public-
Little Kin Park
216 CHURCH St 5.53km -
Glencoe Park & Playground
Andersen Ave (at Ewen Ave), Glencoe ON 8.55km -
Miller Park
West Lorne ON N0L 2P0 8.87km
-
RBC Royal Bank
22886 Hagerty Rd, Newbury ON N0L 1Z0 9.15km -
BMO Bank of Montreal
224 Main St, Glencoe ON N0L 1M0 9.33km -
CIBC
252 Main St, Glencoe ON N0L 1M0 9.46km
- 3 bath
- 3 bed
2752 Longwoods Road, Southwest Middlesex, Ontario • N0L 1M0 • Rural Southwest Middlesex


