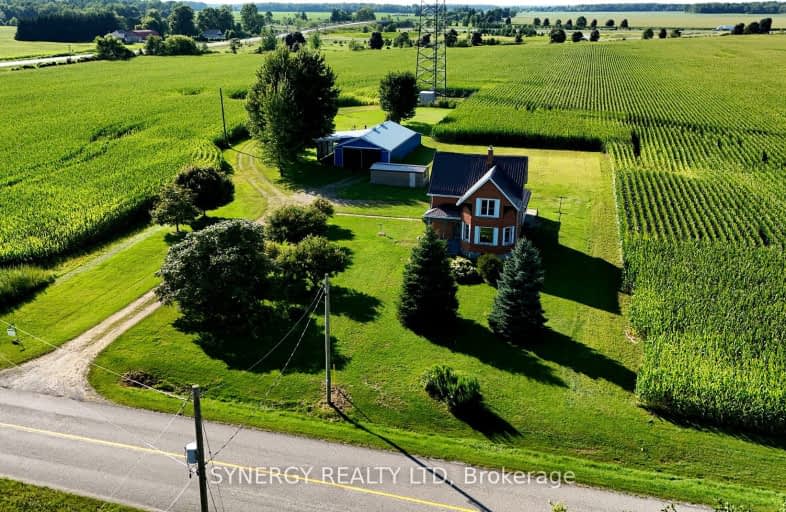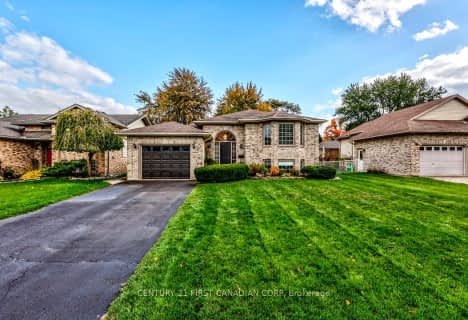Car-Dependent
- Almost all errands require a car.
4
/100
Somewhat Bikeable
- Most errands require a car.
30
/100

St Charles Separate School
Elementary: Catholic
17.11 km
St Mary's
Elementary: Catholic
1.75 km
Mosa Central Public School
Elementary: Public
15.26 km
Aldborough Public School
Elementary: Public
7.70 km
Dunwich-Dutton Public School
Elementary: Public
10.75 km
Ekcoe Central School
Elementary: Public
15.56 km
Glencoe District High School
Secondary: Public
16.21 km
Ridgetown District High School
Secondary: Public
28.69 km
West Elgin Secondary School
Secondary: Public
2.13 km
Holy Cross Catholic Secondary School
Secondary: Catholic
40.67 km
Parkside Collegiate Institute
Secondary: Public
38.22 km
Strathroy District Collegiate Institute
Secondary: Public
40.68 km
-
Miller Park
West Lorne ON N0L 2P0 1.44km -
Little Kin Park
216 CHURCH St 12.05km -
The Park
12.67km
-
BMO Bank of Montreal
226 Graham St, West Lorne ON N0L 2P0 1.57km -
CIBC CASH DISPENSER Onroute - West Lorne
Hwy 401 W, West Lorne ON N0L 2P0 6.34km -
HSBC ATM
207 Currie Rd, Dutton ON N0L 1J0 10.95km




