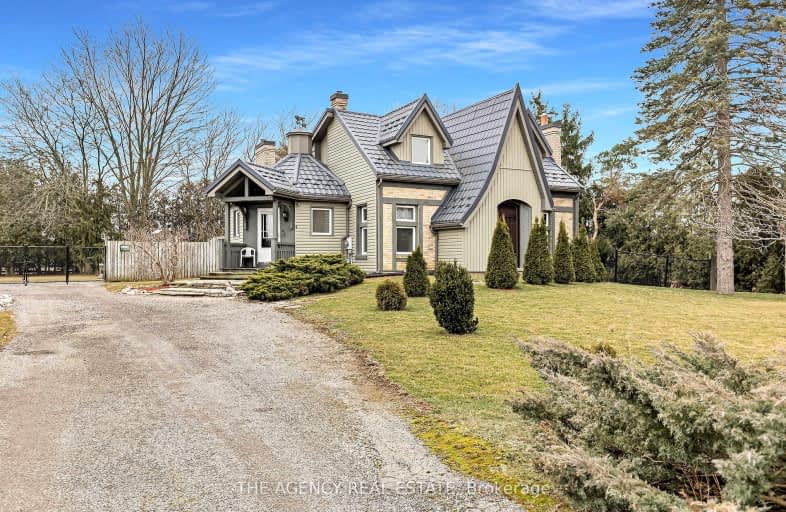Car-Dependent
- Almost all errands require a car.
0
/100
Somewhat Bikeable
- Most errands require a car.
27
/100

St Charles Separate School
Elementary: Catholic
10.68 km
St Mary's
Elementary: Catholic
8.28 km
Mosa Central Public School
Elementary: Public
8.80 km
Aldborough Public School
Elementary: Public
11.85 km
Dunwich-Dutton Public School
Elementary: Public
13.04 km
Ekcoe Central School
Elementary: Public
9.16 km
Glencoe District High School
Secondary: Public
9.74 km
Ridgetown District High School
Secondary: Public
30.02 km
West Elgin Secondary School
Secondary: Public
8.71 km
Holy Cross Catholic Secondary School
Secondary: Catholic
35.66 km
St Thomas Aquinas Secondary School
Secondary: Catholic
43.47 km
Strathroy District Collegiate Institute
Secondary: Public
35.67 km
-
Miller Park
West Lorne ON N0L 2P0 7.25km -
Little Kin Park
216 CHURCH St 7.32km -
Glencoe Park & Playground
Andersen Ave (at Ewen Ave), Glencoe ON 9.35km
-
Thamesville Community Credit Union
1789 Longwoods Rd, Wardsville ON N0L 2N0 7.32km -
BMO Bank of Montreal
226 Graham St, West Lorne ON N0L 2P0 8.15km -
CIBC CASH DISPENSER Onroute - West Lorne
Hwy 401 W, West Lorne ON N0L 2P0 9.04km


