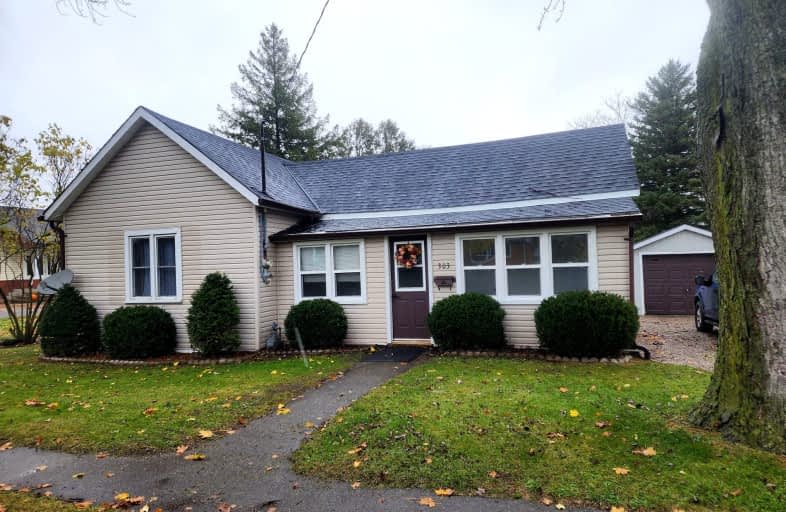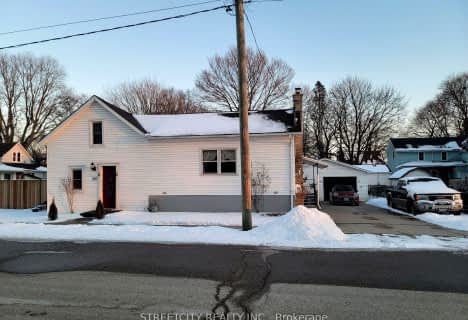Sold on Mar 05, 2025
Note: Property is not currently for sale or for rent.

-
Type: Detached
-
Style: Bungalow
-
Size: 700 sqft
-
Lot Size: 66 x 264 Feet
-
Age: 51-99 years
-
Taxes: $1,433 per year
-
Days on Site: 99 Days
-
Added: Nov 26, 2024 (3 months on market)
-
Updated:
-
Last Checked: 3 months ago
-
MLS®#: X11200780
-
Listed By: Re/max centre city realty inc.
Gorgeous starter or retired couple home on quiet dead end street. Large 66 x 264 lot surrounded by quality homes. Large 26x14 shop/garage. Nicely cleaned up new everything! Newer 100 amp service and wiring, newer furnace and A/C, newer owned on demand water heater, all furnishings included, fridge, stove, washer, dryer as well.
Property Details
Facts for 303 RIDOUT Street North, West Elgin
Status
Days on Market: 99
Last Status: Sold
Sold Date: Mar 05, 2025
Closed Date: Mar 31, 2025
Expiry Date: Mar 30, 2025
Sold Price: $372,500
Unavailable Date: Mar 05, 2025
Input Date: Nov 27, 2024
Property
Status: Sale
Property Type: Detached
Style: Bungalow
Size (sq ft): 700
Age: 51-99
Area: West Elgin
Community: Rodney
Availability Date: ANYTIME
Assessment Amount: $95,000
Assessment Year: 2023
Inside
Bedrooms: 2
Bathrooms: 1
Kitchens: 1
Rooms: 7
Den/Family Room: No
Air Conditioning: Central Air
Fireplace: No
Laundry Level: Main
Central Vacuum: N
Washrooms: 1
Building
Basement: Crawl Space
Heat Type: Forced Air
Heat Source: Gas
Exterior: Vinyl Siding
Water Supply: Municipal
Physically Handicapped-Equipped: N
Special Designation: Unknown
Other Structures: Garden Shed
Retirement: N
Parking
Driveway: Private
Garage Spaces: 2
Garage Type: Detached
Covered Parking Spaces: 6
Total Parking Spaces: 8
Fees
Tax Year: 2024
Tax Legal Description: PLAN 153 BLK 3 LOT 2 - LOT 25
Taxes: $1,433
Highlights
Feature: Level
Land
Cross Street: QUEEN STREET
Municipality District: West Elgin
Fronting On: East
Pool: None
Sewer: Sewers
Lot Depth: 264 Feet
Lot Frontage: 66 Feet
Acres: .50-1.99
Rooms
Room details for 303 RIDOUT Street North, West Elgin
| Type | Dimensions | Description |
|---|---|---|
| Kitchen Main | 3.70 x 5.80 | |
| Br Main | 2.70 x 3.50 | |
| Living Main | 3.70 x 4.60 | |
| Prim Bdrm Main | 2.70 x 3.90 | |
| Laundry Main | 2.50 x 3.50 |
| XXXXXXXX | XXX XX, XXXX |
XXXXXX XXX XXXX |
$XXX,XXX |
| XXXXXXXX | XXX XX, XXXX |
XXXX XXX XXXX |
$XXX,XXX |
| XXX XX, XXXX |
XXXXXX XXX XXXX |
$XXX,XXX | |
| XXXXXXXX | XXX XX, XXXX |
XXXXXXXX XXX XXXX |
|
| XXX XX, XXXX |
XXXXXX XXX XXXX |
$XX,XXX | |
| XXXXXXXX | XXX XX, XXXX |
XXXXXXXX XXX XXXX |
|
| XXX XX, XXXX |
XXXXXX XXX XXXX |
$XX,XXX | |
| XXXXXXXX | XXX XX, XXXX |
XXXXXXXX XXX XXXX |
|
| XXX XX, XXXX |
XXXXXX XXX XXXX |
$XX,XXX | |
| XXXXXXXX | XXX XX, XXXX |
XXXX XXX XXXX |
$XX,XXX |
| XXX XX, XXXX |
XXXXXX XXX XXXX |
$XX,XXX |
| XXXXXXXX XXXXXX | XXX XX, XXXX | $389,000 XXX XXXX |
| XXXXXXXX XXXX | XXX XX, XXXX | $219,000 XXX XXXX |
| XXXXXXXX XXXXXX | XXX XX, XXXX | $225,000 XXX XXXX |
| XXXXXXXX XXXXXXXX | XXX XX, XXXX | XXX XXXX |
| XXXXXXXX XXXXXX | XXX XX, XXXX | $49,900 XXX XXXX |
| XXXXXXXX XXXXXXXX | XXX XX, XXXX | XXX XXXX |
| XXXXXXXX XXXXXX | XXX XX, XXXX | $59,900 XXX XXXX |
| XXXXXXXX XXXXXXXX | XXX XX, XXXX | XXX XXXX |
| XXXXXXXX XXXXXX | XXX XX, XXXX | $39,900 XXX XXXX |
| XXXXXXXX XXXX | XXX XX, XXXX | $63,000 XXX XXXX |
| XXXXXXXX XXXXXX | XXX XX, XXXX | $64,900 XXX XXXX |

St Charles Separate School
Elementary: CatholicZone Township Central School
Elementary: PublicSt Mary's
Elementary: CatholicMosa Central Public School
Elementary: PublicAldborough Public School
Elementary: PublicEkcoe Central School
Elementary: PublicGlencoe District High School
Secondary: PublicRidgetown District High School
Secondary: PublicWest Elgin Secondary School
Secondary: PublicBlenheim District High School
Secondary: PublicHoly Cross Catholic Secondary School
Secondary: CatholicStrathroy District Collegiate Institute
Secondary: Public-
Miller Park
West Lorne ON N0L 2P0 8.6km -
Little Kin Park
216 CHURCH St 10.74km -
Glencoe Park & Playground
Andersen Ave (at Ewen Ave), Glencoe ON 18.75km
-
RBC Royal Bank
244 Furnival Rd (Harper St), Rodney ON N0L 2C0 0.72km -
BMO Bank of Montreal
226 Graham St, West Lorne ON N0L 2P0 7.44km -
BMO Bank of Montreal
288 King St S, Highgate ON N0P 1T0 13.3km
- 1 bath
- 2 bed
- 1100 sqft



