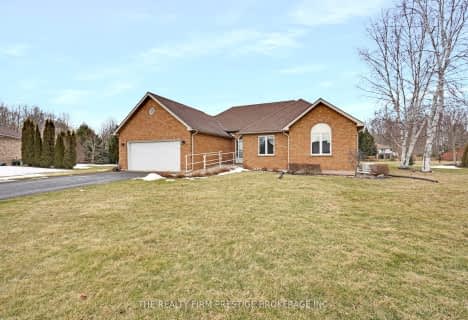
St Charles Separate School
Elementary: Catholic
22.64 km
St Mary's
Elementary: Catholic
3.97 km
Mosa Central Public School
Elementary: Public
20.92 km
Aldborough Public School
Elementary: Public
8.09 km
Dunwich-Dutton Public School
Elementary: Public
11.34 km
Ekcoe Central School
Elementary: Public
21.09 km
Glencoe District High School
Secondary: Public
21.77 km
Ridgetown District High School
Secondary: Public
29.16 km
West Elgin Secondary School
Secondary: Public
3.53 km
Holy Cross Catholic Secondary School
Secondary: Catholic
45.06 km
Parkside Collegiate Institute
Secondary: Public
37.05 km
Strathroy District Collegiate Institute
Secondary: Public
45.07 km

