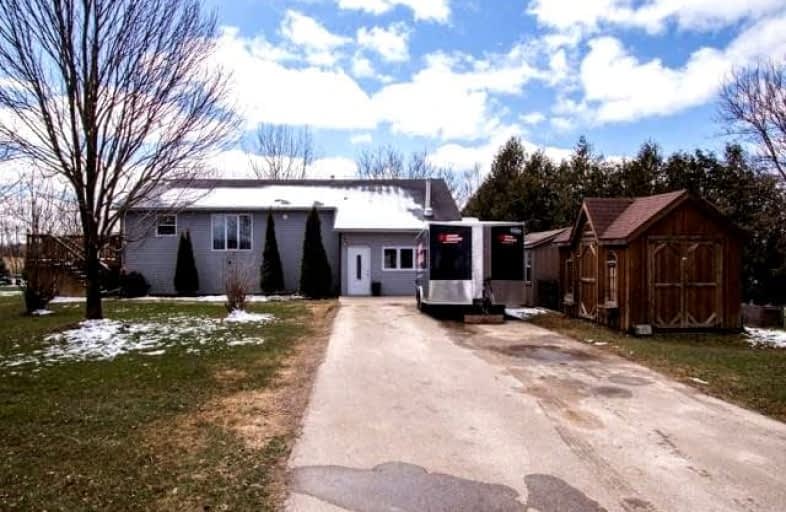Sold on May 07, 2022
Note: Property is not currently for sale or for rent.

-
Type: Detached
-
Style: Bungalow-Raised
-
Lot Size: 322.68 x 319.2 Feet
-
Age: No Data
-
Taxes: $2,259 per year
-
Days on Site: 15 Days
-
Added: Apr 22, 2022 (2 weeks on market)
-
Updated:
-
Last Checked: 2 months ago
-
MLS®#: X5590335
-
Listed By: Century 21 in-studio realty inc., brokerage
Raised Bungalow, 2+ Acres Commuting Distance To Orangeville, Guelph And Kitchener. Mudroom, Two Wood Stoves, New Ceilings, Laminate Flooring, Fresh Paint And X-Large Windows, Deck Just Off Of The Walkout Kitchen. The 4 Bed/1 Bath Complete This Level Along With The Open Concept Kitchen/Dining. The Lower Level Has Been Freshly Painted And Offers A Finished Media/Rec Room W/Walkout, 2nd Wood Stove, Pot Lights, Workshop, Laundry W/Rough In For 2 Bath.
Extras
**Interboard Listing: Grey Bruce Owen Sound R. E. Assoc**
Property Details
Facts for 062090 63 Grey Road, West Grey
Status
Days on Market: 15
Last Status: Sold
Sold Date: May 07, 2022
Closed Date: Jul 29, 2022
Expiry Date: Jul 30, 2022
Sold Price: $799,000
Unavailable Date: May 07, 2022
Input Date: Apr 25, 2022
Prior LSC: Listing with no contract changes
Property
Status: Sale
Property Type: Detached
Style: Bungalow-Raised
Area: West Grey
Community: Rural West Grey
Availability Date: Flexible
Inside
Bedrooms: 4
Bathrooms: 1
Kitchens: 1
Rooms: 12
Den/Family Room: Yes
Air Conditioning: None
Fireplace: Yes
Washrooms: 1
Building
Basement: Full
Basement 2: Part Fin
Heat Type: Forced Air
Heat Source: Propane
Exterior: Vinyl Siding
Water Supply: Well
Special Designation: Unknown
Parking
Driveway: Pvt Double
Garage Type: None
Covered Parking Spaces: 6
Total Parking Spaces: 6
Fees
Tax Year: 2021
Tax Legal Description: Pt Lt 64 Con 3 Normanby Pt 1 17R2883; West Grey
Taxes: $2,259
Land
Cross Street: R On Rd 63 Destinati
Municipality District: West Grey
Fronting On: South
Parcel Number: 372980078
Pool: None
Sewer: Sewers
Lot Depth: 319.2 Feet
Lot Frontage: 322.68 Feet
Rooms
Room details for 062090 63 Grey Road, West Grey
| Type | Dimensions | Description |
|---|---|---|
| Mudroom Lower | 4.83 x 4.93 | |
| Dining Main | 4.72 x 4.93 | Laminate |
| Kitchen Main | 3.56 x 3.78 | |
| Br Main | 3.53 x 3.94 | |
| 2nd Br Main | 2.16 x 2.77 | |
| 3rd Br Main | 2.77 x 3.51 | |
| 4th Br Main | 3.33 x 3.66 | |
| Utility Bsmt | 2.59 x 3.40 | |
| Rec Bsmt | 7.01 x 7.44 | |
| Workshop Bsmt | 5.05 x 5.28 | |
| Laundry Bsmt | 2.67 x 4.06 |
| XXXXXXXX | XXX XX, XXXX |
XXXX XXX XXXX |
$XXX,XXX |
| XXX XX, XXXX |
XXXXXX XXX XXXX |
$XXX,XXX |
| XXXXXXXX XXXX | XXX XX, XXXX | $799,000 XXX XXXX |
| XXXXXXXX XXXXXX | XXX XX, XXXX | $799,000 XXX XXXX |

École élémentaire publique L'Héritage
Elementary: PublicChar-Lan Intermediate School
Elementary: PublicSt Peter's School
Elementary: CatholicHoly Trinity Catholic Elementary School
Elementary: CatholicÉcole élémentaire catholique de l'Ange-Gardien
Elementary: CatholicWilliamstown Public School
Elementary: PublicÉcole secondaire publique L'Héritage
Secondary: PublicCharlottenburgh and Lancaster District High School
Secondary: PublicSt Lawrence Secondary School
Secondary: PublicÉcole secondaire catholique La Citadelle
Secondary: CatholicHoly Trinity Catholic Secondary School
Secondary: CatholicCornwall Collegiate and Vocational School
Secondary: Public

