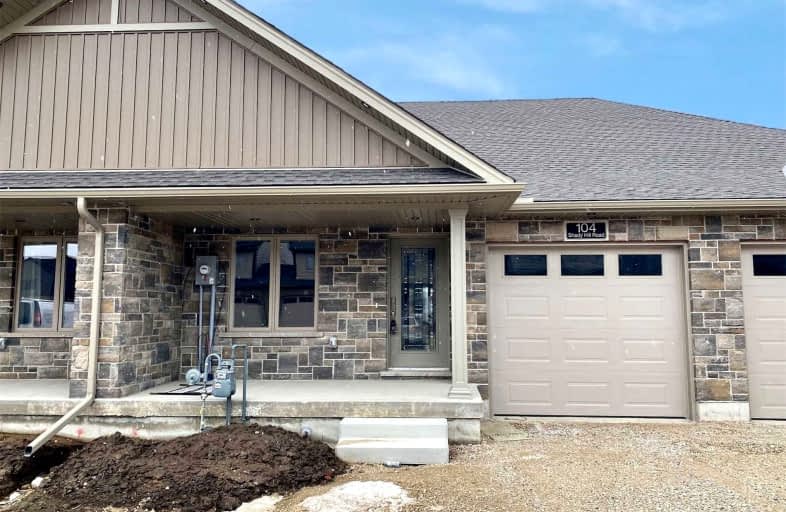Car-Dependent
- Almost all errands require a car.
24
/100
Somewhat Bikeable
- Most errands require a car.
35
/100

St Peter's & St Paul's Separate School
Elementary: Catholic
0.31 km
Dawnview Public School
Elementary: Public
16.77 km
Normanby Community School
Elementary: Public
16.66 km
Egremont Community School
Elementary: Public
14.60 km
Hanover Heights Community School
Elementary: Public
16.60 km
Spruce Ridge Community School
Elementary: Public
1.33 km
Walkerton District Community School
Secondary: Public
27.36 km
Wellington Heights Secondary School
Secondary: Public
22.63 km
Norwell District Secondary School
Secondary: Public
39.11 km
Sacred Heart High School
Secondary: Catholic
26.76 km
John Diefenbaker Senior School
Secondary: Public
17.48 km
Grey Highlands Secondary School
Secondary: Public
23.22 km
-
Sulphur Spring Conservation Area
16.7km -
South Grey Museum and Memorial Park
Flesherton ON 22.91km -
Mildmay Rotary Park
Mildmay ON 28.91km
-
HSBC ATM
118 Queen St, Durham ON N0G 1R0 1.11km -
Access Cash Canada
1100 10th St, Hanover ON N4N 3B8 14.66km -
Saugeen Community Credit Union
123273 Southgate Rd 12, Holstein ON N0G 2A0 14.76km



