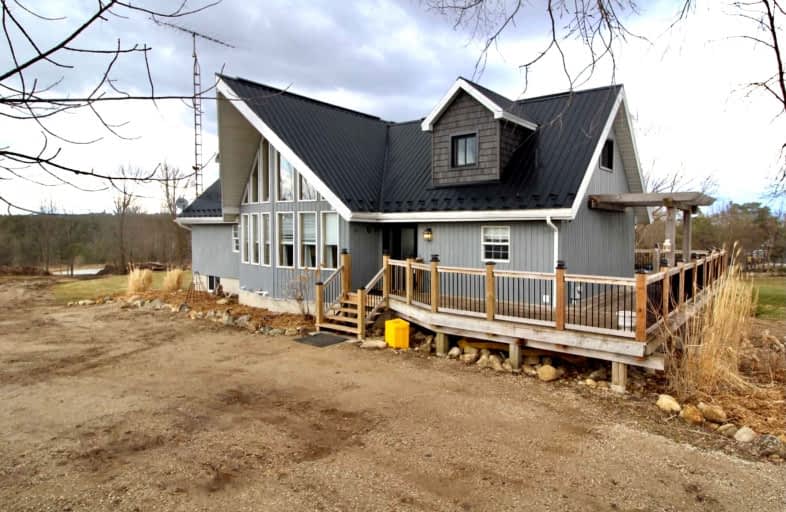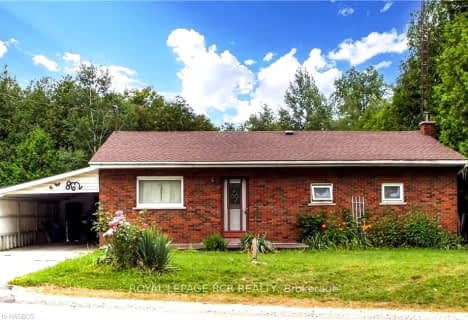
St Peter's & St Paul's Separate School
Elementary: Catholic
12.14 km
John Diefenbaker Senior School
Elementary: Public
5.09 km
Dawnview Public School
Elementary: Public
4.41 km
Normanby Community School
Elementary: Public
12.15 km
Holy Family Separate School
Elementary: Catholic
4.65 km
Hanover Heights Community School
Elementary: Public
4.15 km
Walkerton District Community School
Secondary: Public
14.97 km
Wellington Heights Secondary School
Secondary: Public
26.79 km
Norwell District Secondary School
Secondary: Public
37.91 km
Sacred Heart High School
Secondary: Catholic
14.32 km
John Diefenbaker Senior School
Secondary: Public
5.05 km
Owen Sound District Secondary School
Secondary: Public
44.74 km


