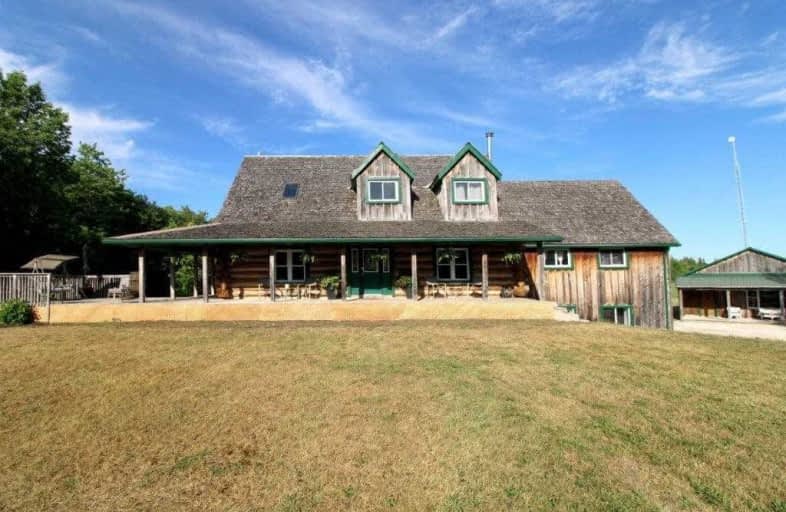Sold on Aug 10, 2021
Note: Property is not currently for sale or for rent.

-
Type: Rural Resid
-
Style: 1 1/2 Storey
-
Size: 2000 sqft
-
Lot Size: 339.99 x 500 Feet
-
Age: 16-30 years
-
Taxes: $5,554 per year
-
Days on Site: 45 Days
-
Added: Jun 26, 2021 (1 month on market)
-
Updated:
-
Last Checked: 2 months ago
-
MLS®#: X5290238
-
Listed By: Keller williams innovation realty, brokerage
Country Paradise! Beautiful Log Home, With Wrap Around Porch Overlooking The Pond Pond And Greenspace. This Property Site On Approximately 4 Acres Of Land. Upgraded, Sate Of The Art Kitchen With An Appliance Package! The Land Extends Into The Neighboring Farm To The South. Detached Shop Awaits Your Toys Or Hobbies.
Extras
Approximately Half Of Wiring Was Replaced In 2014. Central Air & Furnace 2019, Internet Is Through Eh!Tel. Pls Follow Covid Procedures. Wear A Mask & Sanitize Hands Prior To Entering**Interboard Listing: Grey Bruce Owen Sound R. E. Assoc**
Property Details
Facts for 03-113925 Grey Road, West Grey
Status
Days on Market: 45
Last Status: Sold
Sold Date: Aug 10, 2021
Closed Date: Dec 15, 2021
Expiry Date: Dec 01, 2021
Sold Price: $875,000
Unavailable Date: Aug 10, 2021
Input Date: Jun 29, 2021
Prior LSC: Listing with no contract changes
Property
Status: Sale
Property Type: Rural Resid
Style: 1 1/2 Storey
Size (sq ft): 2000
Age: 16-30
Area: West Grey
Community: Rural West Grey
Assessment Amount: $454,000
Assessment Year: 2021
Inside
Bedrooms: 2
Bedrooms Plus: 1
Bathrooms: 3
Kitchens: 1
Rooms: 10
Den/Family Room: No
Air Conditioning: Central Air
Fireplace: Yes
Laundry Level: Lower
Central Vacuum: N
Washrooms: 3
Utilities
Electricity: Yes
Gas: No
Cable: No
Telephone: Yes
Building
Basement: Full
Heat Type: Forced Air
Heat Source: Propane
Exterior: Log
Elevator: N
UFFI: No
Water Supply Type: Drilled Well
Water Supply: Well
Physically Handicapped-Equipped: N
Special Designation: Unknown
Other Structures: Workshop
Retirement: N
Parking
Driveway: Pvt Double
Garage Spaces: 2
Garage Type: Attached
Covered Parking Spaces: 8
Total Parking Spaces: 10
Fees
Tax Year: 2020
Tax Legal Description: Pt Lt 16 Con 5 Ndr Bentinck Pt 1 16R6945 Municipal
Taxes: $5,554
Highlights
Feature: Grnbelt/Cons
Feature: Lake/Pond
Feature: School Bus Route
Land
Cross Street: 113925 Grey Rd 3 Rd,
Municipality District: West Grey
Fronting On: East
Parcel Number: 372150293
Pool: None
Sewer: Septic
Lot Depth: 500 Feet
Lot Frontage: 339.99 Feet
Acres: 2-4.99
Zoning: A2
Waterfront: None
Rooms
Room details for 03-113925 Grey Road, West Grey
| Type | Dimensions | Description |
|---|---|---|
| Kitchen Ground | 7.92 x 4.57 | |
| Living Ground | 7.92 x 4.27 | |
| Other Ground | 3.35 x 2.74 | |
| Br Ground | 6.10 x 3.66 | |
| Bathroom Ground | - | 4 Pc Bath |
| Den 2nd | 3.05 x 3.05 | |
| 2nd Br 2nd | 3.96 x 3.66 | |
| Office 2nd | 3.96 x 3.35 | |
| Games 2nd | 3.35 x 7.01 | |
| Bathroom 2nd | - | 2 Pc Bath |
| 3rd Br Bsmt | 4.88 x 3.66 | |
| Bathroom Bsmt | - | 3 Pc Bath |
| XXXXXXXX | XXX XX, XXXX |
XXXX XXX XXXX |
$XXX,XXX |
| XXX XX, XXXX |
XXXXXX XXX XXXX |
$XXX,XXX |
| XXXXXXXX XXXX | XXX XX, XXXX | $875,000 XXX XXXX |
| XXXXXXXX XXXXXX | XXX XX, XXXX | $889,900 XXX XXXX |

St Peter's & St Paul's Separate School
Elementary: CatholicJohn Diefenbaker Senior School
Elementary: PublicDawnview Public School
Elementary: PublicNormanby Community School
Elementary: PublicHoly Family Separate School
Elementary: CatholicHanover Heights Community School
Elementary: PublicÉcole secondaire catholique École secondaire Saint-Dominique-Savio
Secondary: CatholicWalkerton District Community School
Secondary: PublicWellington Heights Secondary School
Secondary: PublicSacred Heart High School
Secondary: CatholicJohn Diefenbaker Senior School
Secondary: PublicOwen Sound District Secondary School
Secondary: Public

