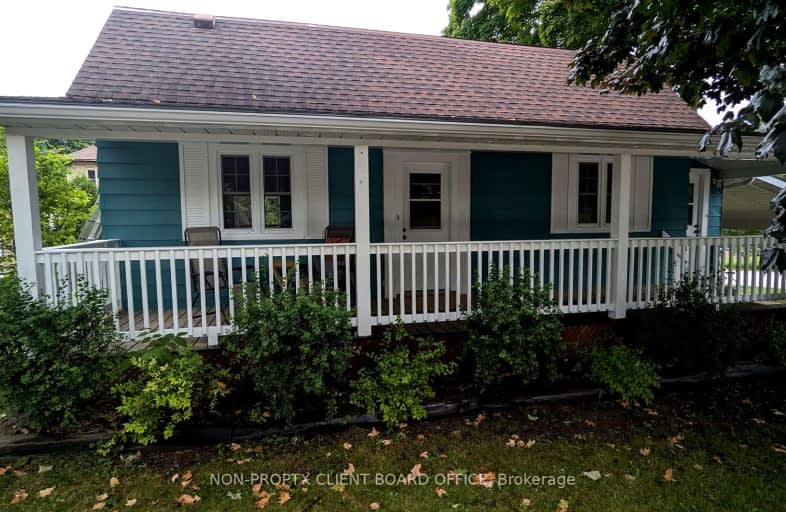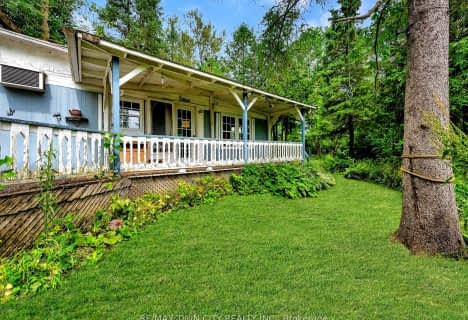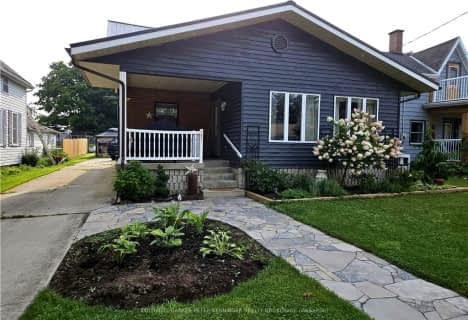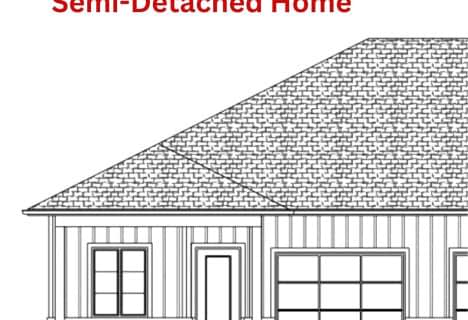Car-Dependent
- Most errands require a car.
Somewhat Bikeable
- Most errands require a car.

Mildmay-Carrick Central School
Elementary: PublicJohn Diefenbaker Senior School
Elementary: PublicDawnview Public School
Elementary: PublicNormanby Community School
Elementary: PublicHoly Family Separate School
Elementary: CatholicHanover Heights Community School
Elementary: PublicWalkerton District Community School
Secondary: PublicWellington Heights Secondary School
Secondary: PublicNorwell District Secondary School
Secondary: PublicSacred Heart High School
Secondary: CatholicJohn Diefenbaker Senior School
Secondary: PublicListowel District Secondary School
Secondary: Public-
Sulphur Spring Conservation Area
Hanover ON 4.47km -
Centennial Hall
818 Albert St (Caroline St.), Ayton ON N0G 1C0 6.14km -
Parks and Recreation, Hanover , Parks and Recreation
269 7th Ave, Hanover ON N4N 2H5 7.74km
-
RBC Royal Bank
523 Louisa St, Ayton ON N0G 1C0 6.55km -
TD Bank Financial Group
337 2nd St, Hanover ON N4N 1A6 7.72km -
CIBC
337 2nd St, Hanover ON N4N 1A6 7.72km





