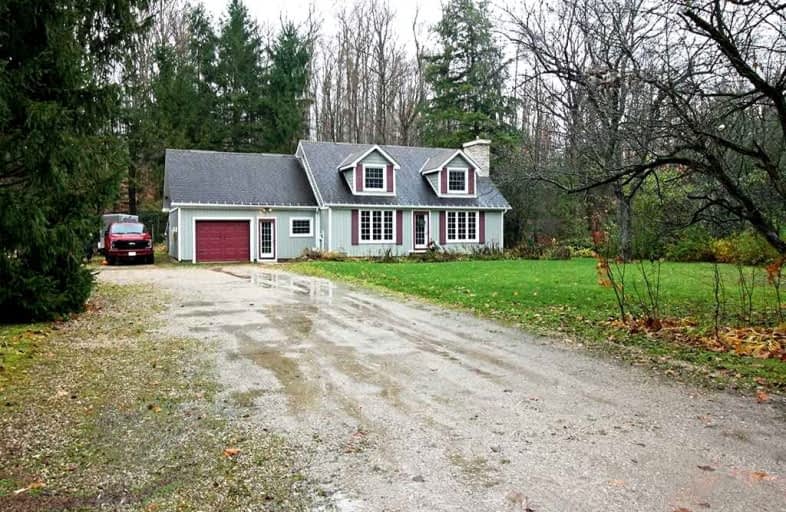Sold on Jul 25, 2005
Note: Property is not currently for sale or for rent.

-
Type: Detached
-
Style: 1 1/2 Storey
-
Lot Size: 0 x 0 Acres
-
Age: No Data
-
Taxes: $2,560 per year
-
Days on Site: 126 Days
-
Added: Dec 14, 2024 (4 months on market)
-
Updated:
-
Last Checked: 2 months ago
-
MLS®#: X10862809
-
Listed By: Coldwell banker saugeen real estate brokerage
Property consists of 2 lots each with separate deeds. Subject home on one lot, other lot allows privacy and large side yard. Each lot is 115'x430'-(1.13 acres) for a total package of 2.26 acres. Beautiful Cape Cod home on a private treed setting near Hanover. Spacious living room with woodstove, walkout from dining room to private rear deck, eat-in kitchen with plenty of cabinets and space. Baths on each level. Main floor bedroom and laundry. Attached 1&1/2 car garage. All in all, a very well cared for parcel with immaculate home and immaculate landscaped grounds.
Property Details
Facts for 116 ANDERSON Drive, West Grey
Status
Days on Market: 126
Last Status: Sold
Sold Date: Jul 25, 2005
Closed Date: Nov 30, -0001
Expiry Date: Sep 10, 2005
Sold Price: $210,000
Unavailable Date: Jul 25, 2005
Input Date: Mar 23, 2005
Property
Status: Sale
Property Type: Detached
Style: 1 1/2 Storey
Area: West Grey
Community: Rural West Grey
Availability Date: Flexible
Inside
Bedrooms: 4
Bathrooms: 2
Kitchens: 1
Rooms: 13
Fireplace: No
Washrooms: 2
Utilities
Electricity: Yes
Telephone: Yes
Building
Heat Type: Baseboard
Heat Source: Wood
Exterior: Wood
Water Supply Type: Drilled Well
Water Supply: Well
Special Designation: Unknown
Parking
Driveway: Other
Garage Type: Attached
Fees
Tax Year: 2004
Tax Legal Description: CON 10, PT LOT 25, RP17R168, PART 15 & PART 14, BENTINCK TWP, (W
Taxes: $2,560
Land
Cross Street: East of Hanover on H
Municipality District: West Grey
Pool: None
Sewer: Septic
Lot Irregularities: 2.26 ACRES
Zoning: RES.
Access To Property: Yr Rnd Municpal Rd
Rooms
Room details for 116 ANDERSON Drive, West Grey
| Type | Dimensions | Description |
|---|---|---|
| Living Main | 4.26 x 4.77 | |
| Dining Main | 3.53 x 4.26 | |
| Kitchen Main | 3.96 x 4.16 | |
| Prim Bdrm 2nd | 4.26 x 6.09 | |
| Br 2nd | 3.55 x 3.75 | |
| Br 2nd | 3.45 x 5.79 | |
| Br Main | 3.45 x 3.81 | |
| Den 2nd | 1.98 x 2.43 | |
| Laundry Main | 1.90 x 2.38 | |
| Other Main | 1.90 x 3.55 | |
| Bathroom Main | - | |
| Bathroom 2nd | - |
| XXXXXXXX | XXX XX, XXXX |
XXXX XXX XXXX |
$XXX,XXX |
| XXX XX, XXXX |
XXXXXX XXX XXXX |
$XXX,XXX | |
| XXXXXXXX | XXX XX, XXXX |
XXXXXXXX XXX XXXX |
|
| XXX XX, XXXX |
XXXXXX XXX XXXX |
$XXX,XXX | |
| XXXXXXXX | XXX XX, XXXX |
XXXXXXXX XXX XXXX |
|
| XXX XX, XXXX |
XXXXXX XXX XXXX |
$XXX,XXX | |
| XXXXXXXX | XXX XX, XXXX |
XXXX XXX XXXX |
$XXX,XXX |
| XXX XX, XXXX |
XXXXXX XXX XXXX |
$XXX,XXX |
| XXXXXXXX XXXX | XXX XX, XXXX | $210,000 XXX XXXX |
| XXXXXXXX XXXXXX | XXX XX, XXXX | $215,000 XXX XXXX |
| XXXXXXXX XXXXXXXX | XXX XX, XXXX | XXX XXXX |
| XXXXXXXX XXXXXX | XXX XX, XXXX | $249,000 XXX XXXX |
| XXXXXXXX XXXXXXXX | XXX XX, XXXX | XXX XXXX |
| XXXXXXXX XXXXXX | XXX XX, XXXX | $249,900 XXX XXXX |
| XXXXXXXX XXXX | XXX XX, XXXX | $830,000 XXX XXXX |
| XXXXXXXX XXXXXX | XXX XX, XXXX | $675,000 XXX XXXX |

St Peter's & St Paul's Separate School
Elementary: CatholicJohn Diefenbaker Senior School
Elementary: PublicDawnview Public School
Elementary: PublicHoly Family Separate School
Elementary: CatholicHanover Heights Community School
Elementary: PublicSpruce Ridge Community School
Elementary: PublicÉcole secondaire catholique École secondaire Saint-Dominique-Savio
Secondary: CatholicWalkerton District Community School
Secondary: PublicSacred Heart High School
Secondary: CatholicJohn Diefenbaker Senior School
Secondary: PublicSt Mary's High School
Secondary: CatholicOwen Sound District Secondary School
Secondary: Public