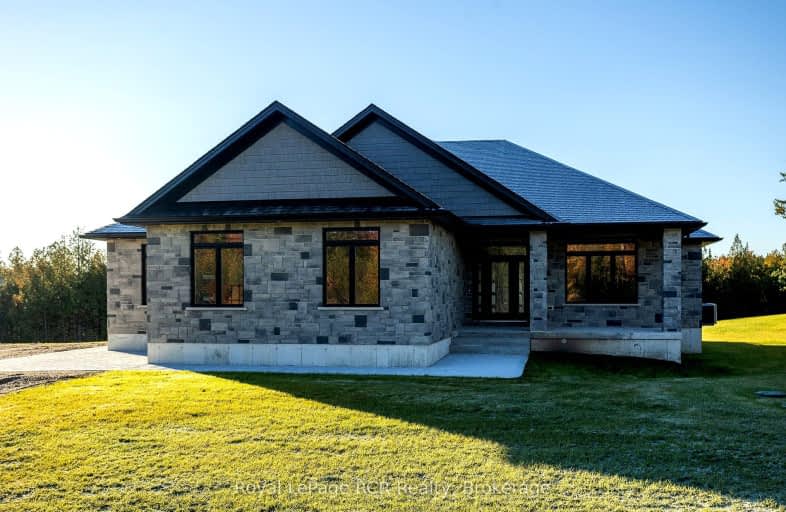
St Peter's & St Paul's Separate School
Elementary: CatholicSullivan Community School
Elementary: PublicJohn Diefenbaker Senior School
Elementary: PublicDawnview Public School
Elementary: PublicHoly Family Separate School
Elementary: CatholicHanover Heights Community School
Elementary: PublicÉcole secondaire catholique École secondaire Saint-Dominique-Savio
Secondary: CatholicWalkerton District Community School
Secondary: PublicSacred Heart High School
Secondary: CatholicJohn Diefenbaker Senior School
Secondary: PublicSt Mary's High School
Secondary: CatholicOwen Sound District Secondary School
Secondary: Public-
Bentinck Centennial Park
341761 Concession 2 Ndr, Ontario 7.67km -
Little Ones Studio & Boutique
322 10th St, Hanover ON N4N 1P3 12.7km -
Parks and Recreation, Hanover , Parks and Recreation
269 7th Ave, Hanover ON N4N 2H5 13.74km
-
Saugeen Community Credit Union
6 Main St S, Elmwood ON N0G 1S0 8.47km -
Scotiabank
860 10th St, Hanover ON N4N 1S3 11.63km -
Scotiabank
4184 Petrolia Line, Hanover ON N4N 1S3 11.74km






