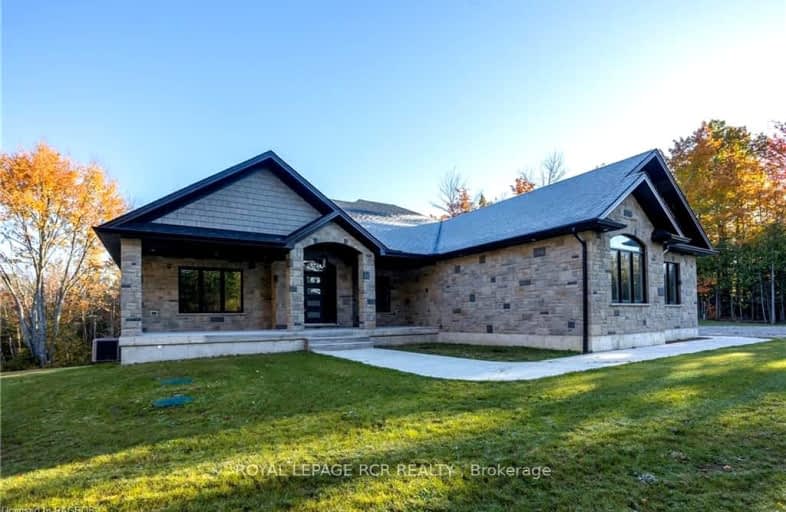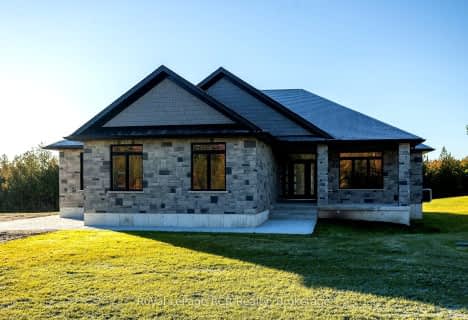Car-Dependent
- Almost all errands require a car.
Somewhat Bikeable
- Almost all errands require a car.

St Peter's & St Paul's Separate School
Elementary: CatholicSullivan Community School
Elementary: PublicJohn Diefenbaker Senior School
Elementary: PublicDawnview Public School
Elementary: PublicHoly Family Separate School
Elementary: CatholicHanover Heights Community School
Elementary: PublicÉcole secondaire catholique École secondaire Saint-Dominique-Savio
Secondary: CatholicWalkerton District Community School
Secondary: PublicSacred Heart High School
Secondary: CatholicJohn Diefenbaker Senior School
Secondary: PublicSt Mary's High School
Secondary: CatholicOwen Sound District Secondary School
Secondary: Public-
Crabby Joe's
1078 10th Street, Hanover, ON N4N 3B8 11.29km -
Chucks Roadhouse Bar And Grill
1078 10th Street, Hanover, ON N4N 3B8 11.29km -
Queens Bush Pub
451 10th Street, Hanover, ON N4N 1P8 12.43km
-
McDonald's
800 Tenth St, Hanover, ON N4N 1S3 11.73km -
Ashanti Coffee
331 10th Street, Hanover, ON N4N 2N9 11.8km -
Tim Hortons
639 Tenth St, Hanover, ON N4N 1R9 12.1km
-
Anytime Fitness
1555 16th St E, Unit 3, Owen Sound, ON N4K 5N3 35.86km -
CrossFit Indestri
200 Mountain Road, Unit 3, Collingwood, ON L9Y 4V5 62.19km -
The Northwood Club
119 Hurontario Street, Collingwood, ON L9Y 2L9 64.61km
-
Shoppers Drug Mart
895 10th Street, Hanover, ON N4N 1S4 12.24km -
Bergen's No Frills
1020 10th Street W, Owen Sound, ON N4K 5S1 34.49km -
Pharma Plus
963 Av 2nd E, Owen Sound, ON N4K 2H5 34.95km
-
Riverside Resort
174418 Mulock Road, Elmwood, ON N0G 1S0 1.97km -
D & V Vietnamese & Thai Family Restaurant
562999 Grey Rd 25, Chatsworth, ON N0G 10.07km -
Jenny G's
401428 Grey County Road 4, Hanover, ON N4N 3B8 10.62km
-
Walmart
1100 10th Street, Hanover, ON N4N 3B8 11.25km -
Canadian Tire
896-10th Street, Hanover, ON N4N 3P2 11.62km -
Canadian Tire
101 Mount Forest Drive, Mount Forest, ON N0G 2L0 33.77km
-
Hanover Foodland
236 10th Street, Hanover, ON N4N 1N9 12.82km -
Chicory Common Natural Foods & Cafe
110 Garafraxa Street N, Durham, ON N0G 13.63km -
Jolley's Dairy Bar & Video
23 Collingwood Street, Flesherton, ON N0C 1E0 32.1km
-
Top O'the Rock
194424 Grey Road 13, Flesherton, ON N0C 1E0 34.99km -
LCBO
97 Parkside Drive W, Fergus, ON N1M 3M5 75.33km
-
Mel's 4 & 9 Gas Bar
Highway 4&9, Walkerton, ON N0G 2V0 21.71km -
Tesla Supercharger
1555 18th Avenue E, Owen Sound, ON N4K 6Y3 35.86km -
Canadian Tire Gas+ - Owen Sound
1605 - 16th Street E, Unit A, Owen Sound, ON N4K 5N3 35.92km
-
Galaxy Cinemas
1020 10th Street W, Owen Sound, ON N4K 5R9 34.53km -
Port Elgin Cinemas
774 Goderich Street, Port Elgin, ON N0H 2C3 40.32km -
Cineplex
6 Mountain Road, Collingwood, ON L9Y 4S8 63.24km
-
Grey Highlands Public Library
101 Highland Drive, Flesherton, ON N0C 1E0 32.49km
-
Grey Bruce Health Services
1800 8th Street E, Owen Sound, ON N4K 6M9 35.4km -
Collingwood General & Marine Hospital
459 Hume Street, Collingwood, ON L9Y 1W8 65.54km -
Groves Memorial Community Hospital
395 Street David Street N, Fergus, ON N1M 2J9 76.02km



