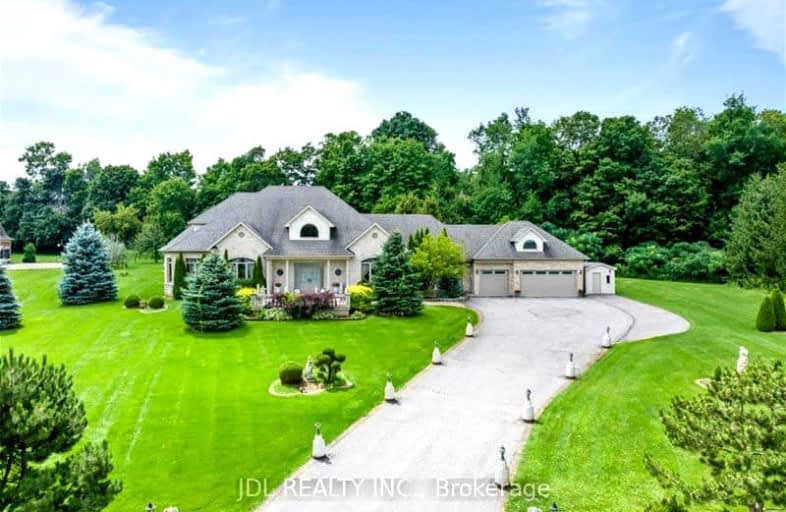Car-Dependent
- Almost all errands require a car.
No Nearby Transit
- Almost all errands require a car.
Somewhat Bikeable
- Almost all errands require a car.
- — bath
- — bed
- — sqft
14786 York/Durham Townline Road, Whitchurch Stouffville, Ontario • L4A 7X4

Goodwood Public School
Elementary: PublicBallantrae Public School
Elementary: PublicSt Mark Catholic Elementary School
Elementary: CatholicSt Brigid Catholic Elementary School
Elementary: CatholicHarry Bowes Public School
Elementary: PublicGlad Park Public School
Elementary: PublicÉSC Pape-François
Secondary: CatholicBill Hogarth Secondary School
Secondary: PublicUxbridge Secondary School
Secondary: PublicStouffville District Secondary School
Secondary: PublicSt Brother André Catholic High School
Secondary: CatholicBur Oak Secondary School
Secondary: Public-
Madori Park
Millard St, Stouffville ON 8.41km -
Sunnyridge Park
Stouffville ON 9.4km -
Bruce's Mill Conservation Area
3291 Stouffville Rd, Stouffville ON L4A 3W9 13.47km
-
TD Bank Financial Group
5887 Main St, Stouffville ON L4A 1N2 8.95km -
TD Bank Financial Group
1155 Davis Dr, Newmarket ON L3Y 8R1 13.77km -
CIBC
660 Wellington St E (Bayview Ave.), Aurora ON L4G 0K3 15.64km



