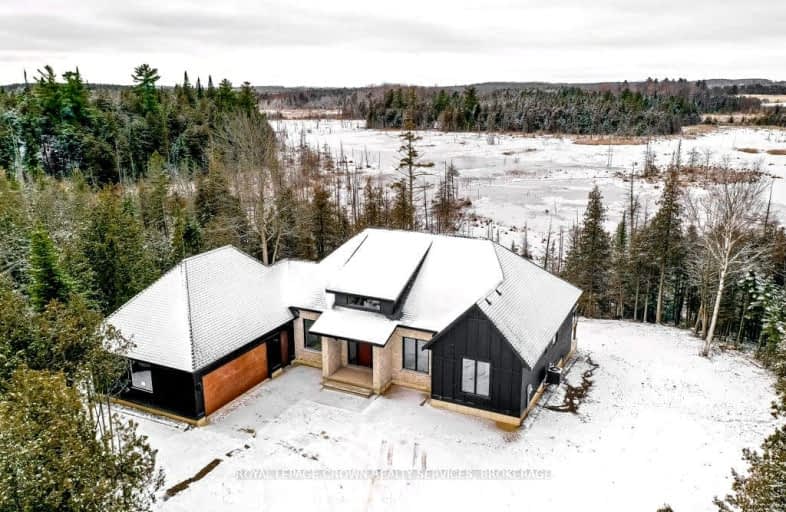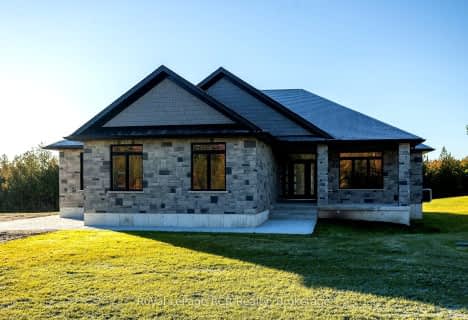Car-Dependent
- Almost all errands require a car.
Somewhat Bikeable
- Most errands require a car.

St Peter's & St Paul's Separate School
Elementary: CatholicJohn Diefenbaker Senior School
Elementary: PublicDawnview Public School
Elementary: PublicHoly Family Separate School
Elementary: CatholicChesley District Community School
Elementary: PublicHanover Heights Community School
Elementary: PublicÉcole secondaire catholique École secondaire Saint-Dominique-Savio
Secondary: CatholicWalkerton District Community School
Secondary: PublicSacred Heart High School
Secondary: CatholicJohn Diefenbaker Senior School
Secondary: PublicSt Mary's High School
Secondary: CatholicOwen Sound District Secondary School
Secondary: Public-
Crabby Joe's
1078 10th Street, Hanover, ON N4N 3B8 11.14km -
Chucks Roadhouse Bar And Grill
1078 10th Street, Hanover, ON N4N 3B8 11.14km -
Queens Bush Pub
451 10th Street, Hanover, ON N4N 1P8 12.29km
-
McDonald's
800 Tenth St, Hanover, ON N4N 1S3 11.58km -
Ashanti Coffee
331 10th Street, Hanover, ON N4N 2N9 11.65km -
Tim Hortons
639 Tenth St, Hanover, ON N4N 1R9 11.95km
-
New Heights Fitness
19-16th Avenue, Hanover, ON N4N 0A2 13.18km -
Anytime Fitness
1555 16th St E, Unit 3, Owen Sound, ON N4K 5N3 36.03km -
CrossFit Indestri
200 Mountain Road, Unit 3, Collingwood, ON L9Y 4V5 62.26km
-
Shoppers Drug Mart
895 10th Street, Hanover, ON N4N 1S4 12.09km -
Bergen's No Frills
1020 10th Street W, Owen Sound, ON N4K 5S1 34.65km -
Pharma Plus
963 Av 2nd E, Owen Sound, ON N4K 2H5 35.12km
-
Riverside Resort
174418 Mulock Road, Elmwood, ON N0G 1S0 2.07km -
D & V Vietnamese & Thai Family Restaurant
562999 Grey Rd 25, Chatsworth, ON N0G 10.18km -
Jenny G's
401428 Grey County Road 4, Hanover, ON N4N 3B8 10.46km
-
Elora Mews
45 Mill Stret W, Elora, ON N0B 1S0 75.92km -
Walmart
1100 10th Street, Hanover, ON N4N 3B8 11.1km -
Canadian Tire
896-10th Street, Hanover, ON N4N 3P2 11.47km
-
Hanover Foodland
236 10th Street, Hanover, ON N4N 1N9 12.68km -
Chicory Common Natural Foods & Cafe
110 Garafraxa Street N, Durham, ON N0G 13.52km -
Jolley's Dairy Bar & Video
23 Collingwood Street, Flesherton, ON N0C 1E0 32.1km
-
Top O'the Rock
194424 Grey Road 13, Flesherton, ON N0C 1E0 35.02km -
LCBO
97 Parkside Drive W, Fergus, ON N1M 3M5 75.19km
-
Mel's 4 & 9 Gas Bar
Highway 4&9, Walkerton, ON N0G 2V0 21.6km -
Mildmay Automotive
1411 Highway 9, Mildmay, ON N0G 2J0 25.35km -
Tesla Supercharger
1555 18th Avenue E, Owen Sound, ON N4K 6Y3 36.03km
-
Galaxy Cinemas
1020 10th Street W, Owen Sound, ON N4K 5R9 34.69km -
Port Elgin Cinemas
774 Goderich Street, Port Elgin, ON N0H 2C3 40.41km -
Cineplex
6 Mountain Road, Collingwood, ON L9Y 4S8 63.31km
-
Grey Highlands Public Library
101 Highland Drive, Flesherton, ON N0C 1E0 32.49km
-
Grey Bruce Health Services
1800 8th Street E, Owen Sound, ON N4K 6M9 35.56km -
Collingwood General & Marine Hospital
459 Hume Street, Collingwood, ON L9Y 1W8 65.61km -
Groves Memorial Community Hospital
395 Street David Street N, Fergus, ON N1M 2J9 75.88km
-
Bentinck Centennial Park
341761 Concession 2 Ndr, Ontario 7.49km -
Little Ones Studio & Boutique
322 10th St, Hanover ON N4N 1P3 12.49km -
Parks and Recreation, Hanover , Parks and Recreation
269 7th Ave, Hanover ON N4N 2H5 13.54km
-
Saugeen Community Credit Union
6 Main St S, Elmwood ON N0G 1S0 8.36km -
Scotiabank
860 10th St, Hanover ON N4N 1S3 11.42km -
Scotiabank
4184 Petrolia Line, Hanover ON N4N 1S3 11.53km



